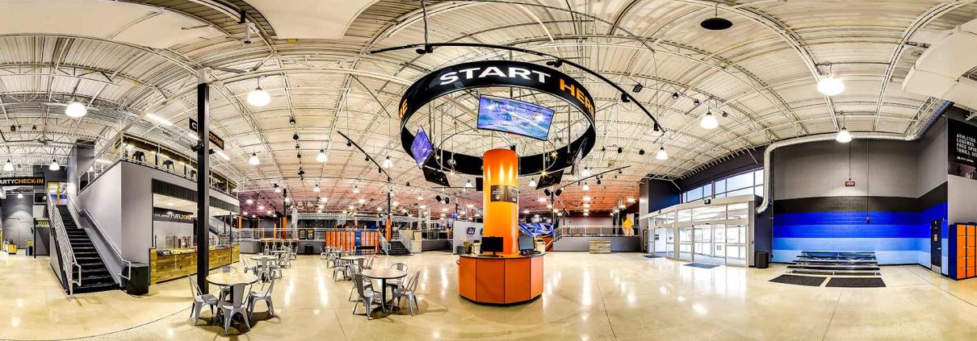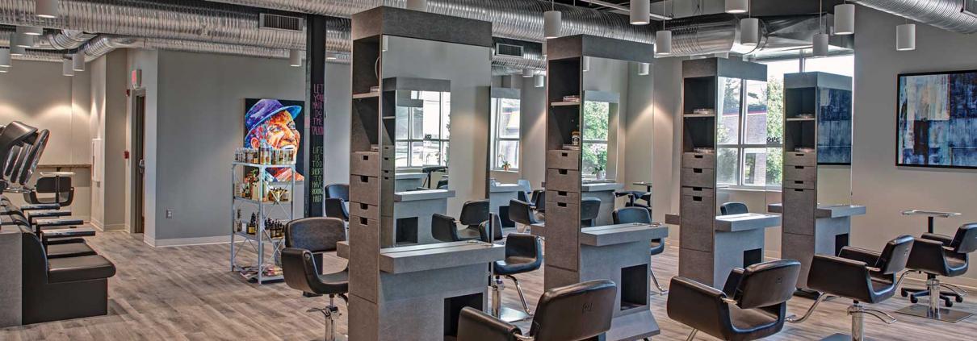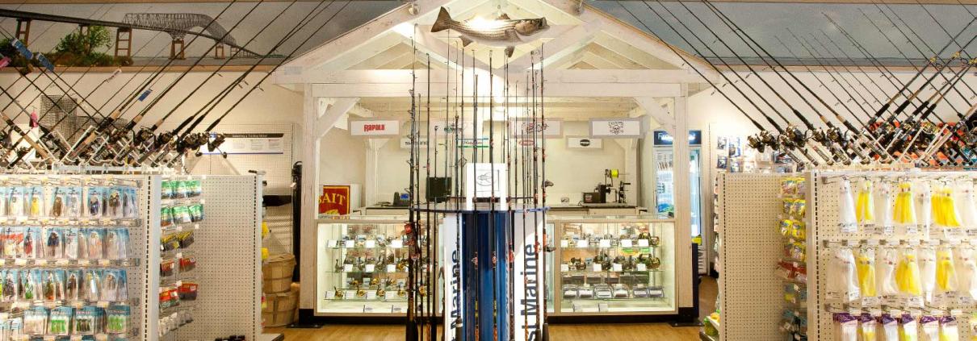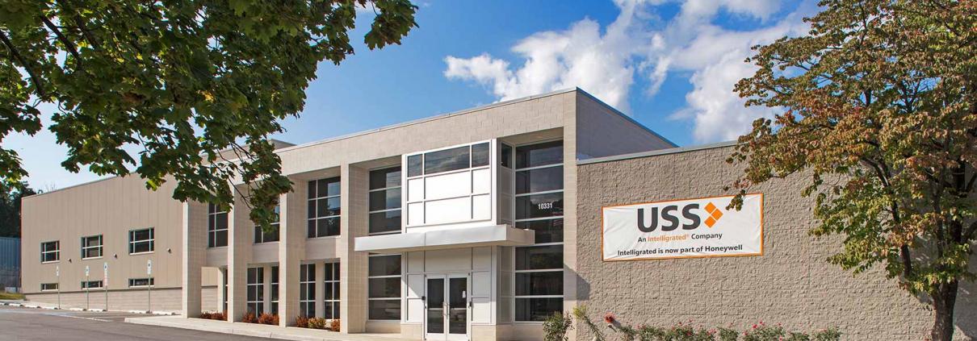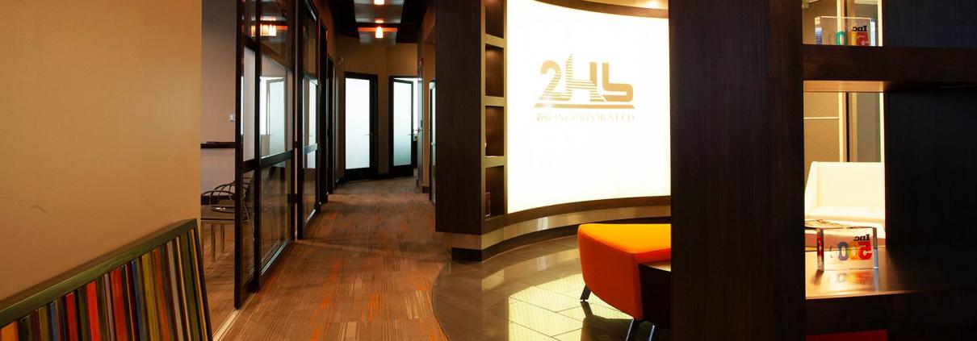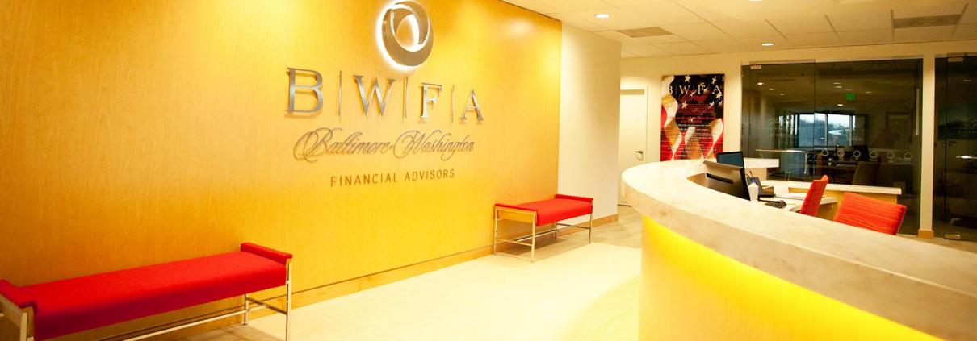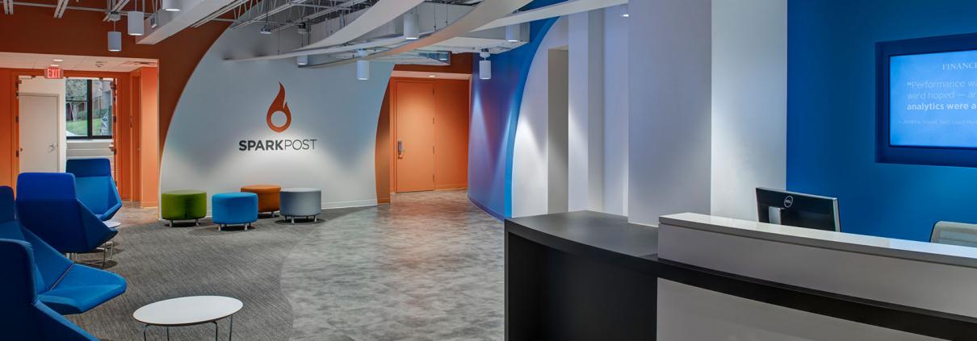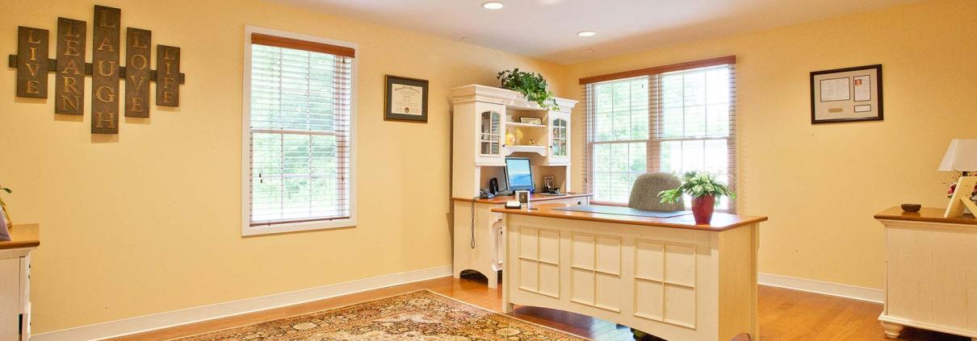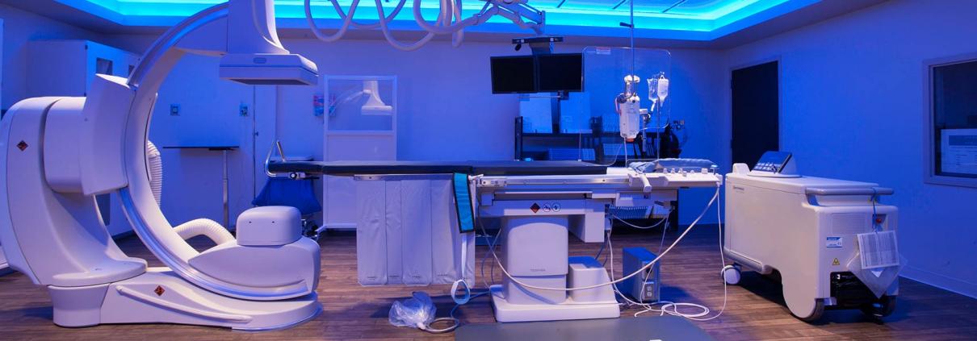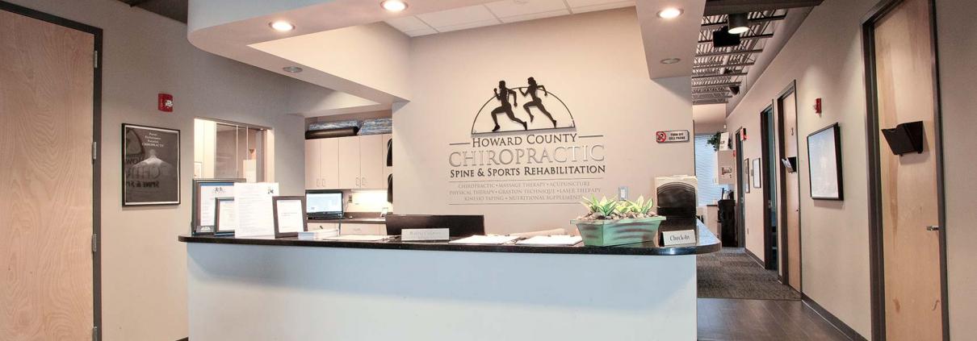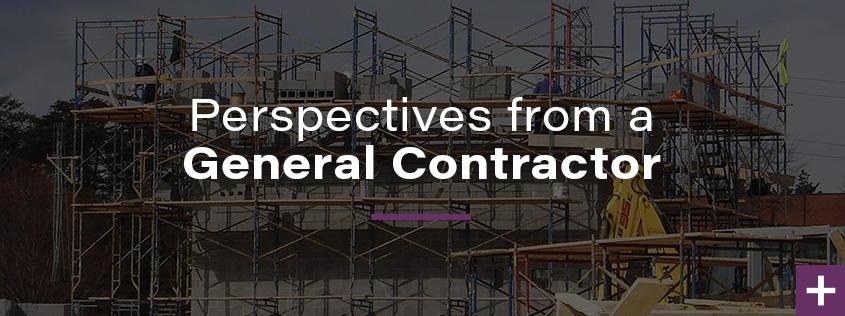
Sky Zone
The + is knowing how to establish construction details with an ever changing client experience and having them become international standards. The international leader in indoor trampoline parks and adventure centers, Sky Zone, named KasCon as one of its premier park builders. KasCon has constructed over a dozen of these 20,000 square foot + parks for various franchise partners as well as Sky Zone’s flagship corporate location in Chicago, Illinois. These are always challenging, time sensitive projects with design build construction of structural platforms and mezzanine, intricate padded flooring and wall surfaces, custom constructed rails, and specialty finishes. Close coordination with owner vendors, the health department and Sky Zone is critical to project success.

