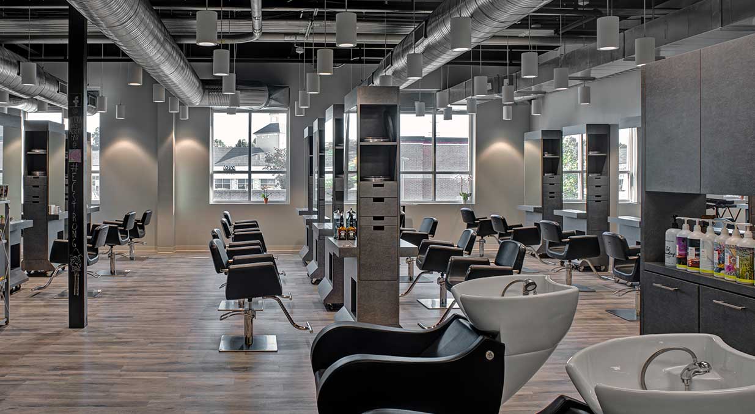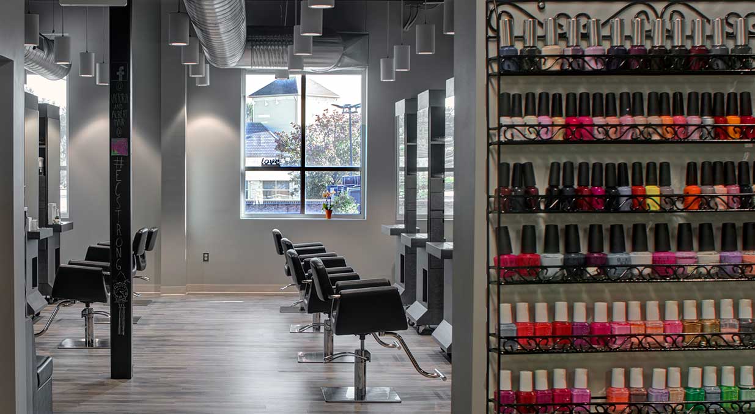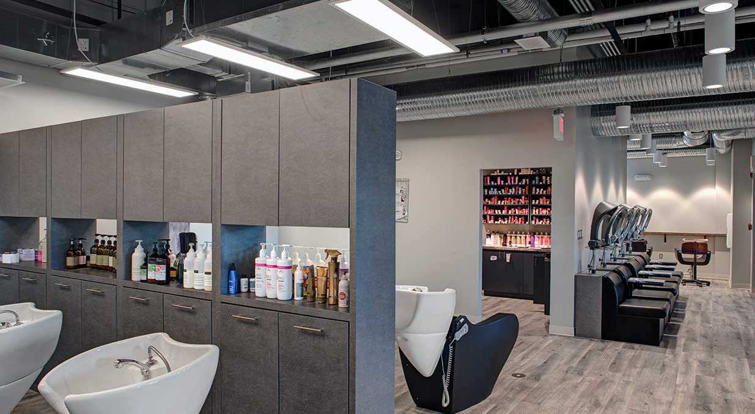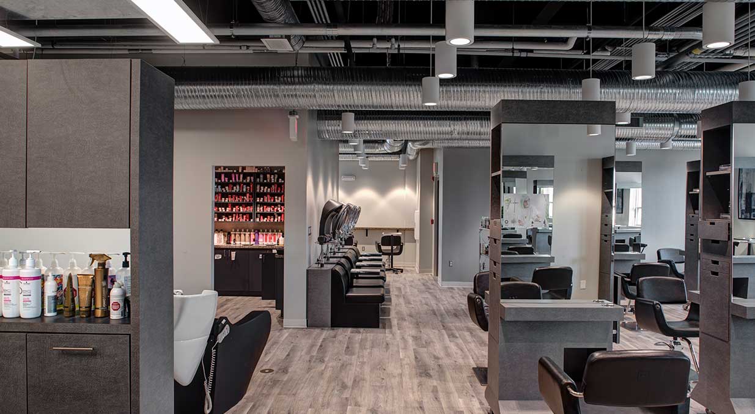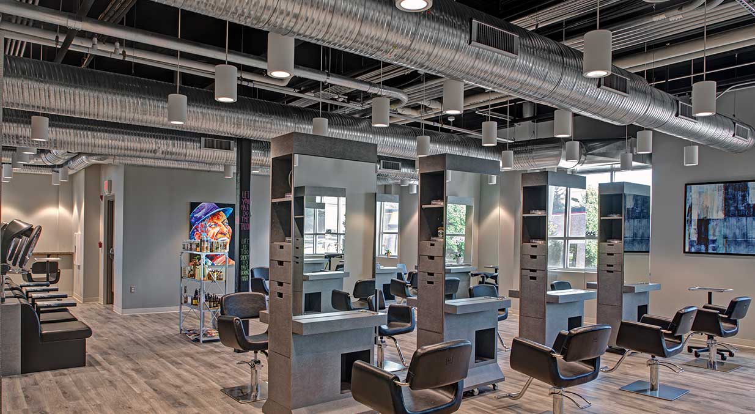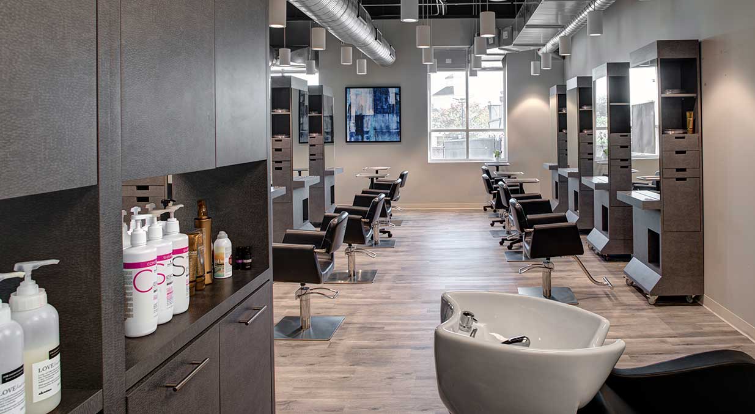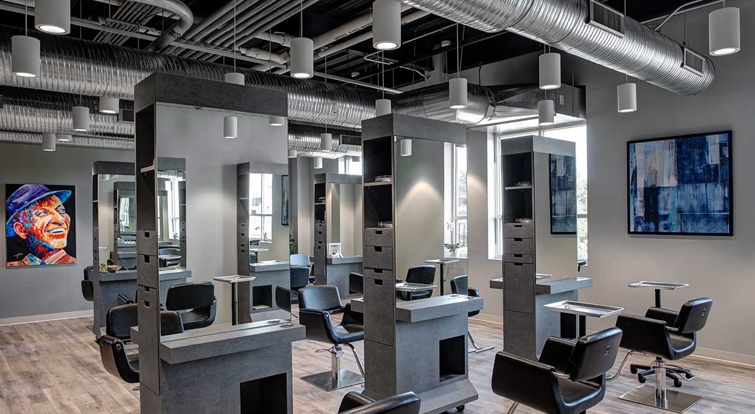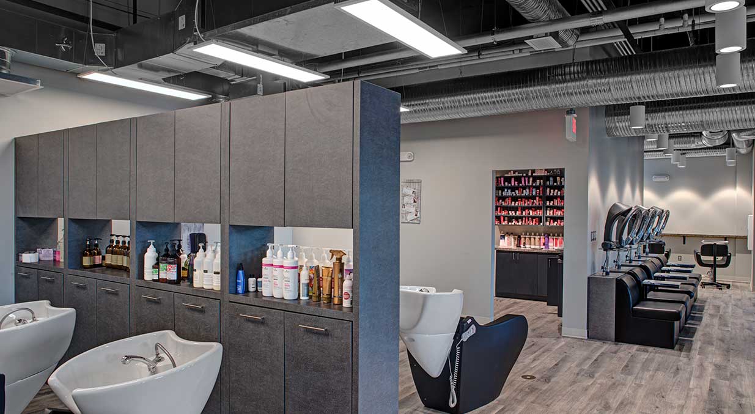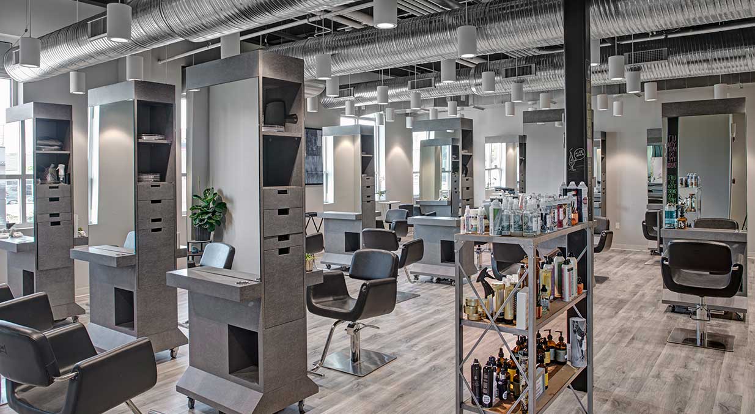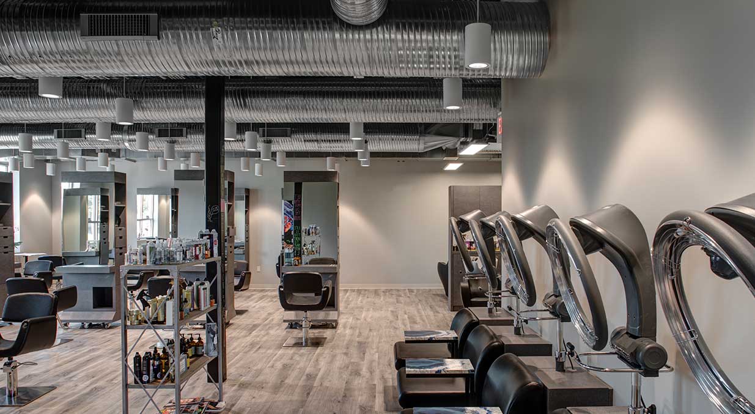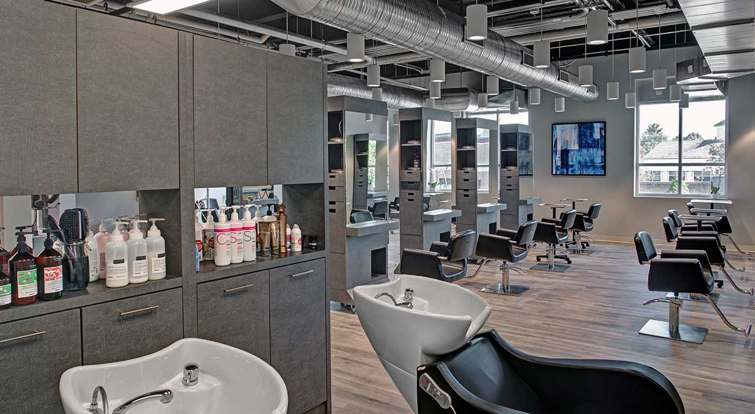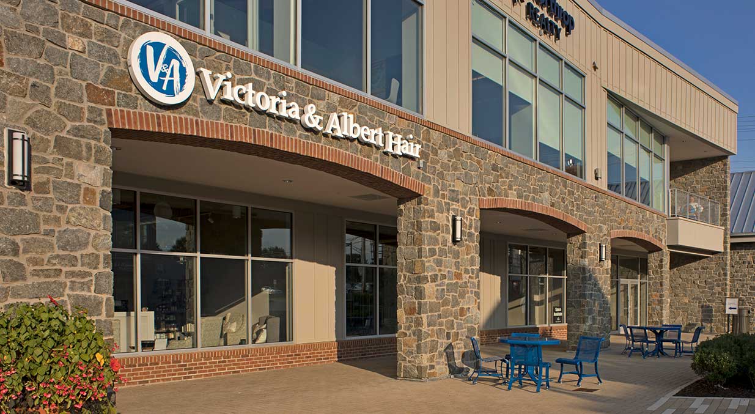Victoria & Albert
This large high-end salon was constructed in a new retail shopping center within an aggressive time frame. Work included extensive plumbing and HVAC work. The salon features open ceilings with exposed spiral ductwork and specialty pendant lighting. Design and construction focused on pleasant client experience with attention to acoustics, temperature and lighting. The salon boasts 22 cutting stations, six massage chair shampoo stations and various other support functions.
Project Highlights
- Color Corrected LED Fixtures
- Cushioned Vinyl Floors
- Painted Spiral Ductwork
- Aggressive Schedule
Project Details
| Location | Clarksville, MD |
| Team | James Lloyd Architect, P.A, Greenstone Ventures III, LLC |
| Market | Retail |
| Project Type | Interior |

