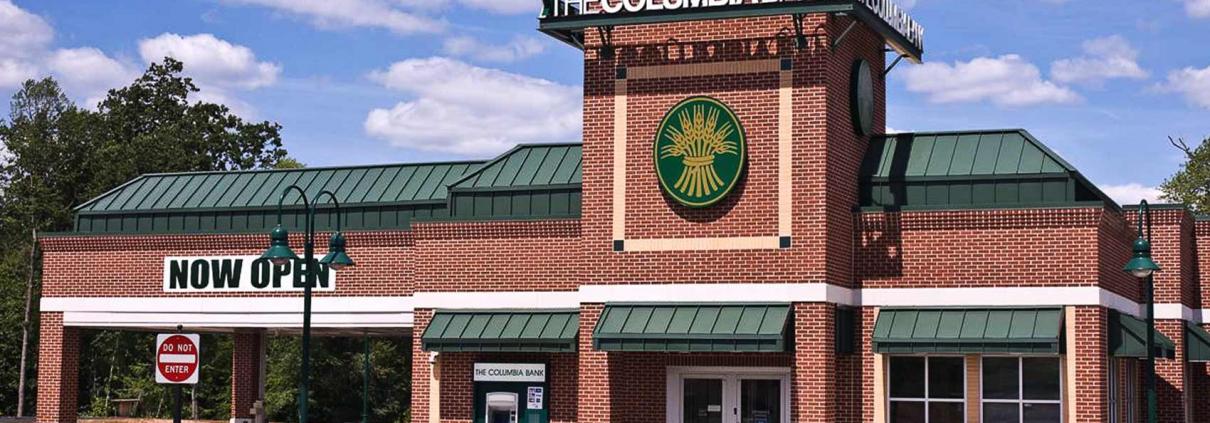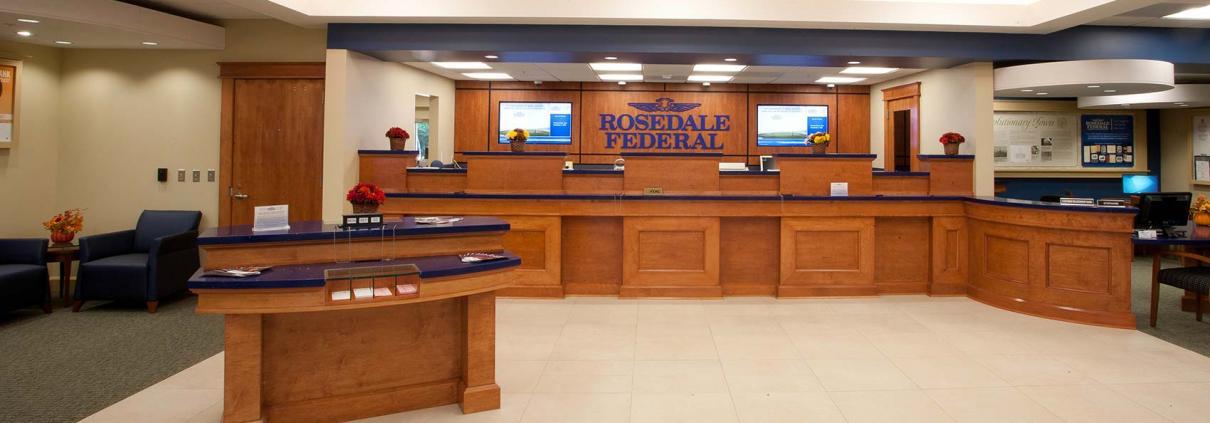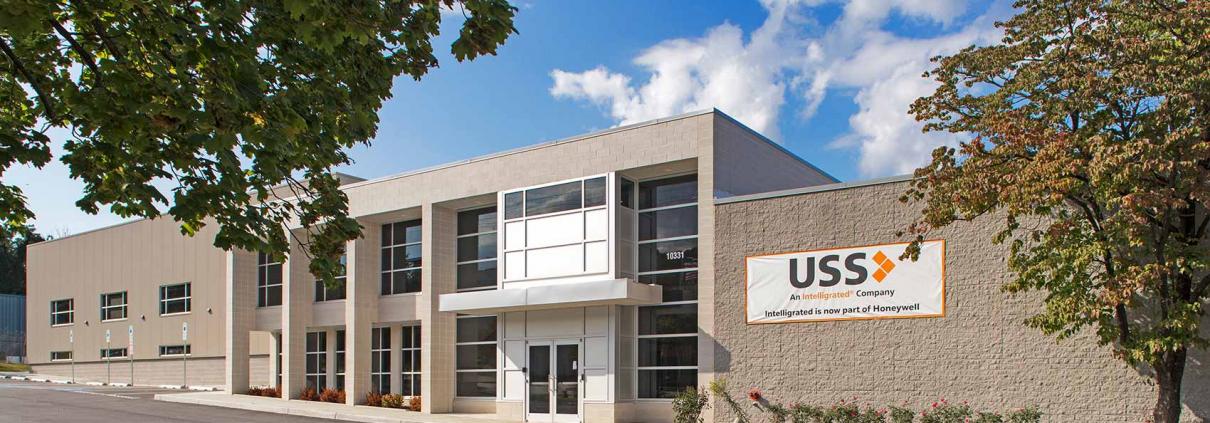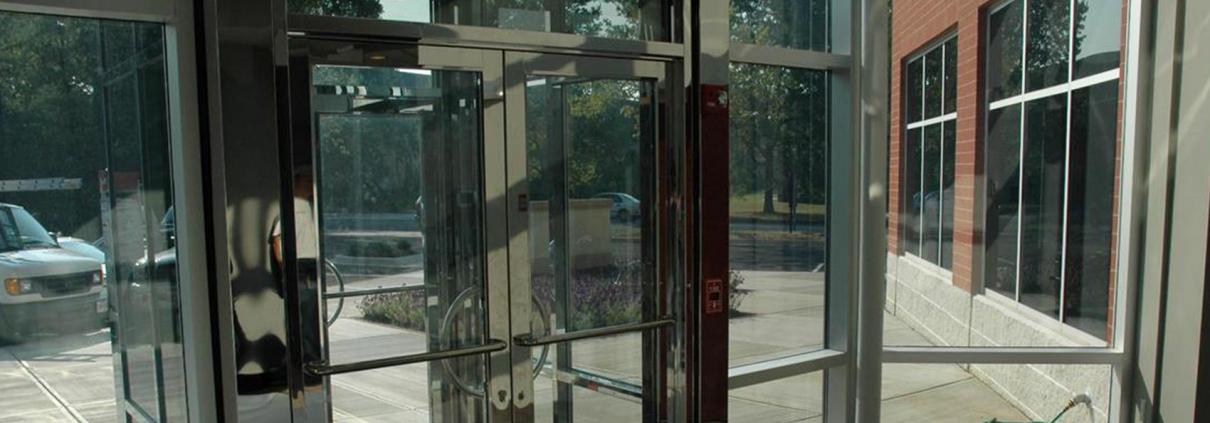
Columbia Bank – Arundel Preserve
This flagship bank was The Columbia Bank’s first in Anne Arundel County. The 4,000 square foot ornate masonry structure is accented by a spire and standing seam metal roof. The branch has a comfortable upscale interior designed to attract and retain depositors. Work was completed in five months despite winter weather delays.







