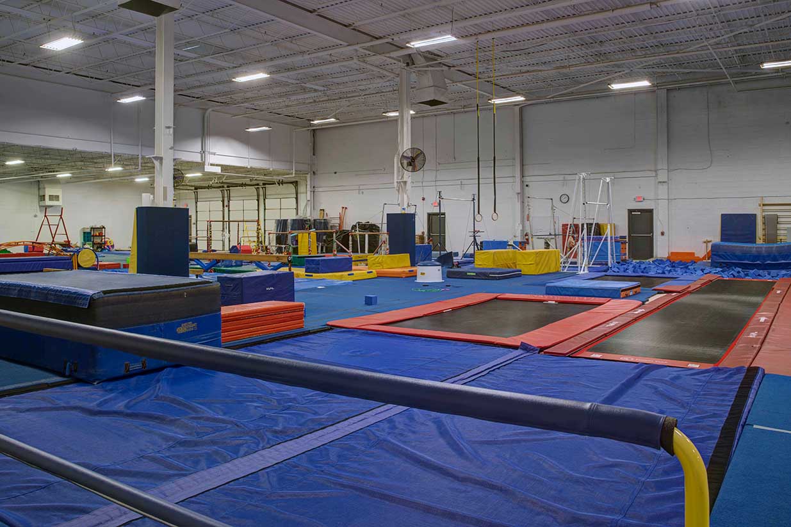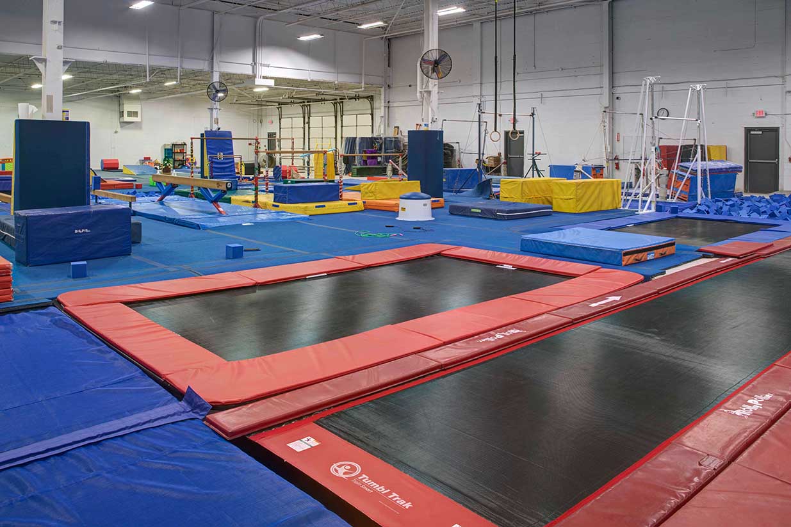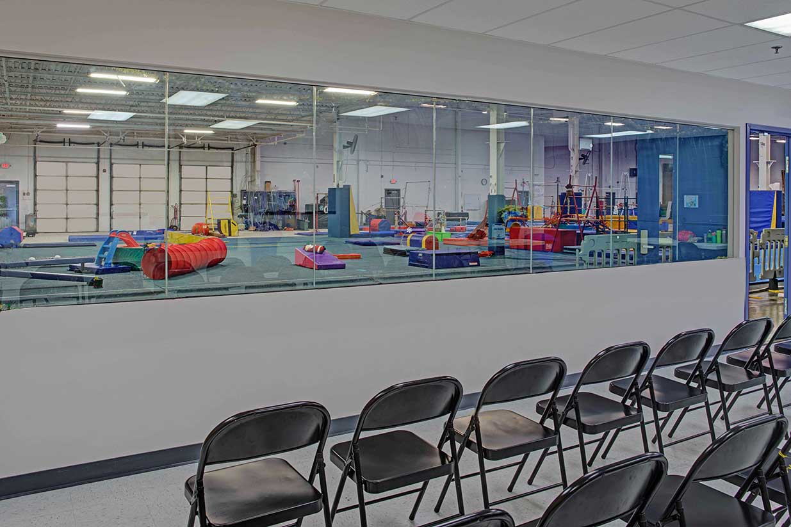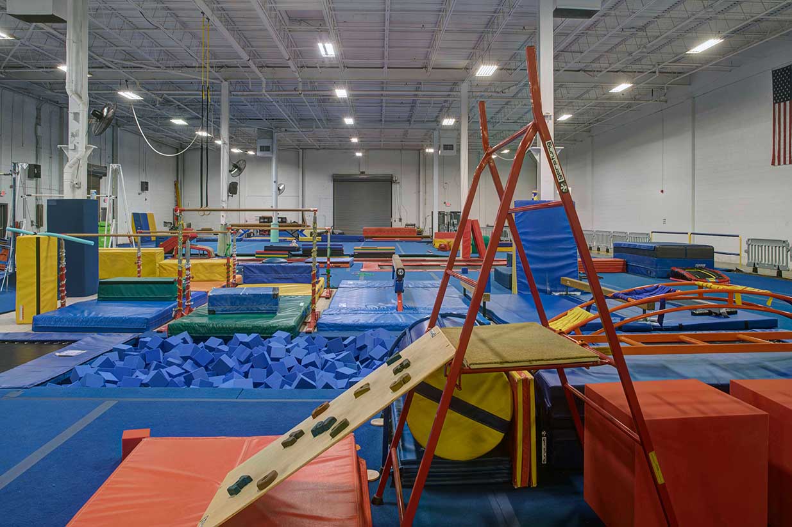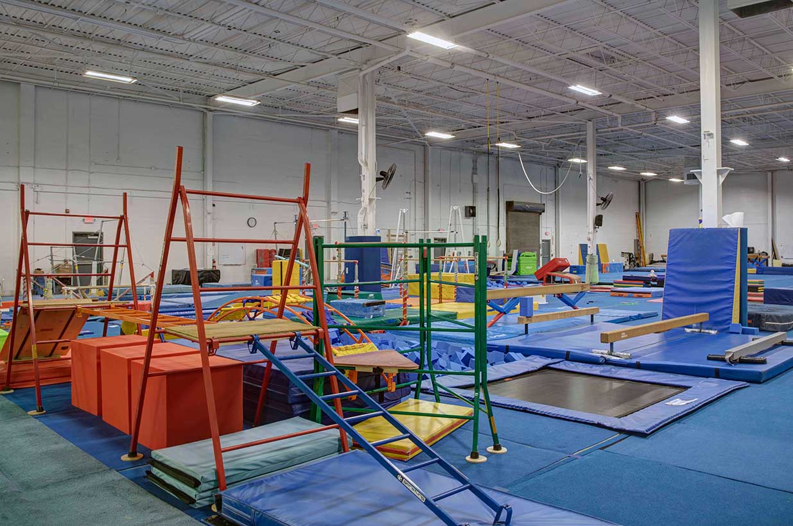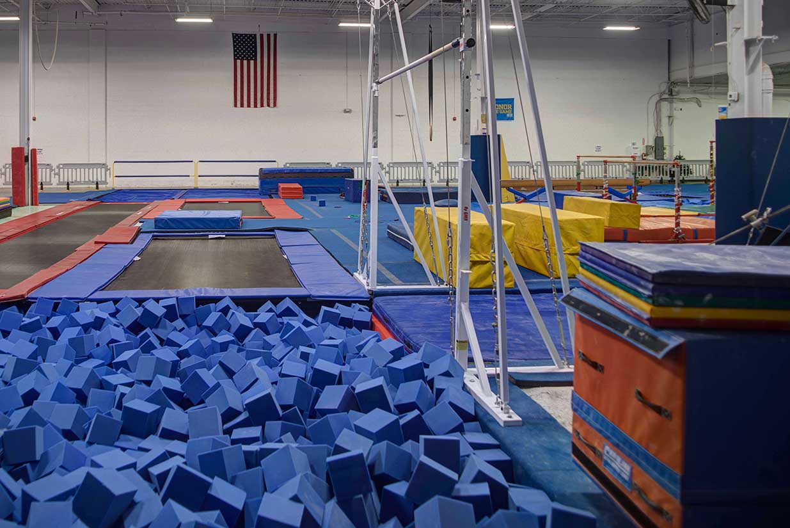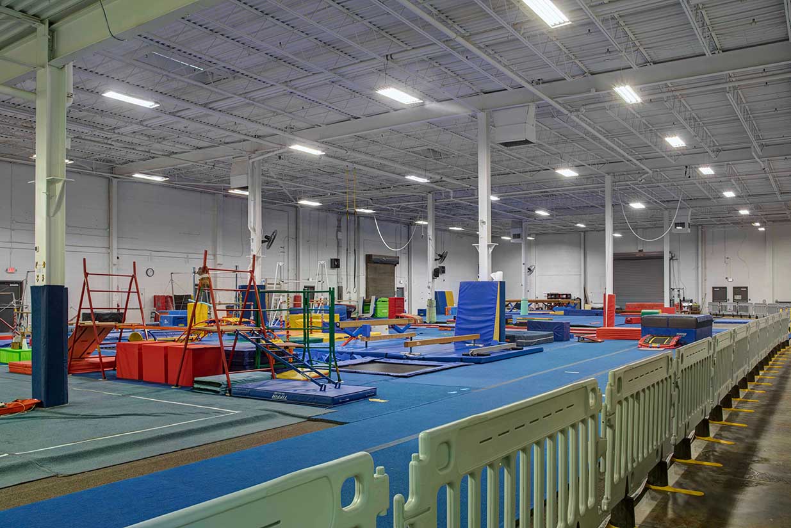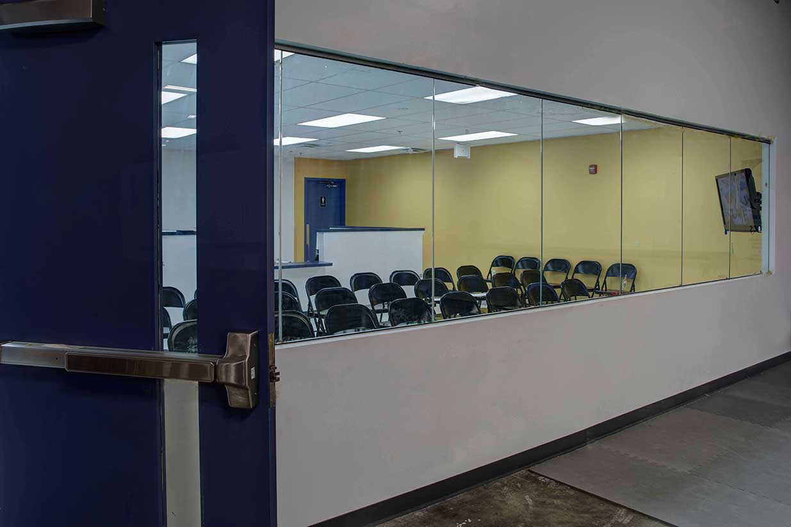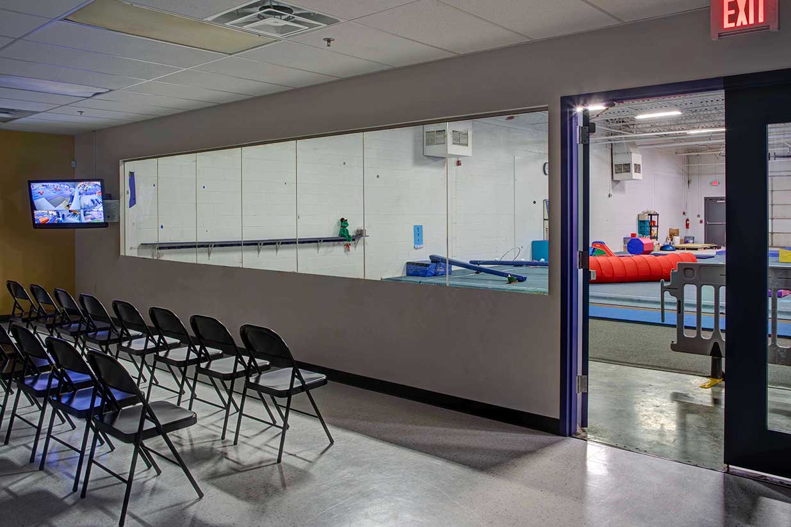Warrior Academy of Gymnastics
The + was KasCon leading the design/build including all planning stages of the project, helping to keep the budget in line with expectations.
This project was a full design/build where we provided budget planning costs in the beginning stages to help bring the project to life. Hiring and effectively managing the design team allowed us to streamline the permit process and obtain the permit more quickly than is typical in Anne Arundel County. We transformed a former production warehouse into a multi-functional gymnastics facility with a new waiting area, gang restrooms, and staff/break/administration areas (inclusive of all new MEP and finishes). The gym area has an open concept design where we installed a recessed trampoline pit and recessed foam pits with varying depths ranging from 2’ – 12’. In addition, we worked closely with the landlord to bring the façade and parking lot up to required status, inclusive of ADA upgrades.
Project Highlights
- Design/Build
- Landlord/End-user Coordination
- Concrete Recessed Pits at Varying Depths
- New Waiting/Restroom/Administration areas (finishes and MEP)
Project Details
| Location | Glen Burnie, MD |
| Team | KLNB (Broker), Warrior Academy of Gymnastics (End User), HD2 (Architect), IDC (MEP), ISE (Structural), Platt Development Group (Landlord) |
| Market | Retail |
| Project Type | Adaptive Reuse, Interior |

