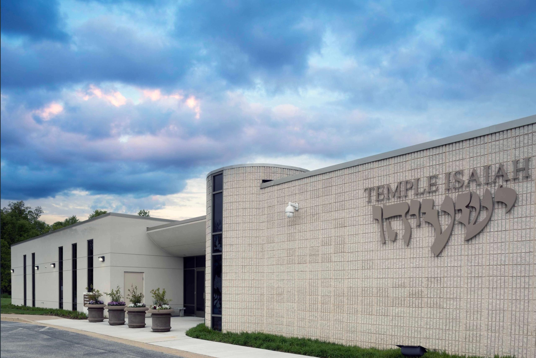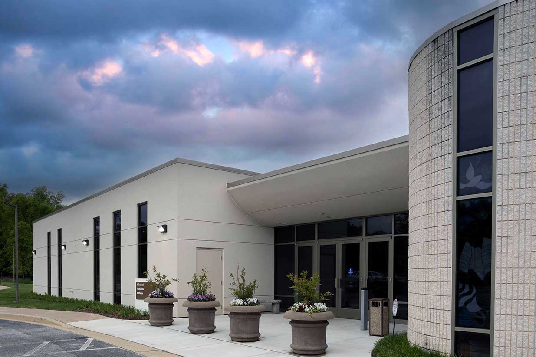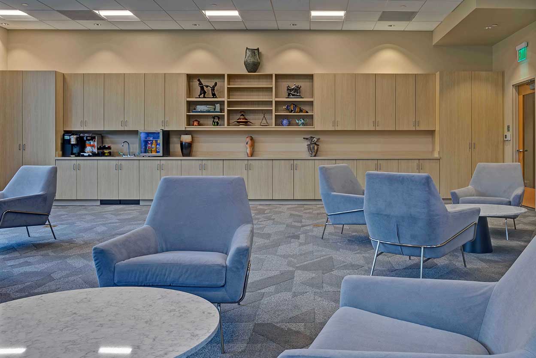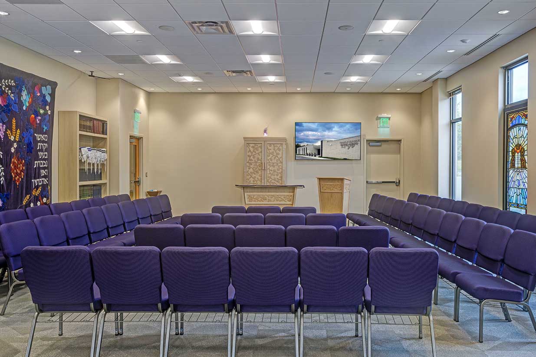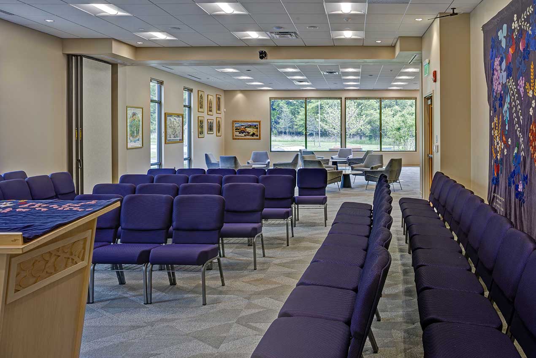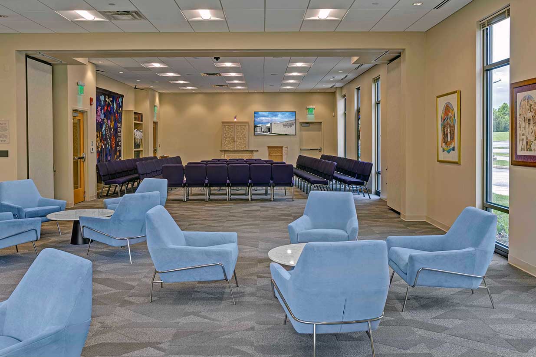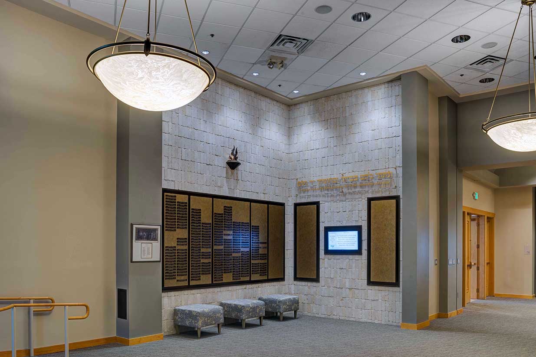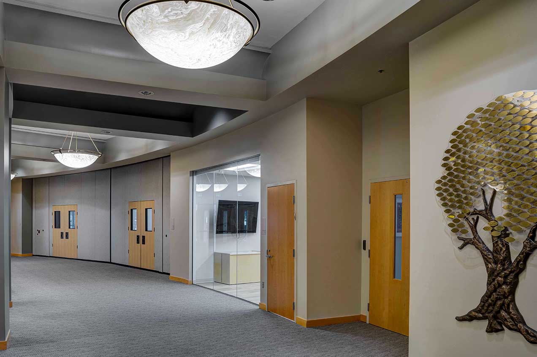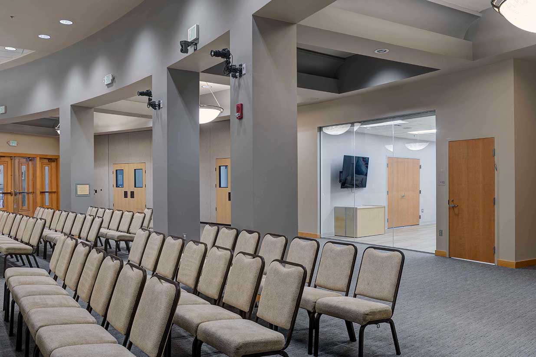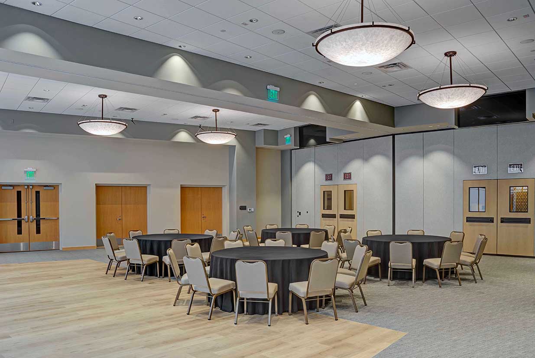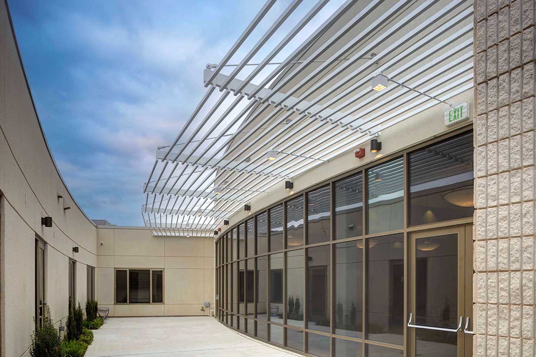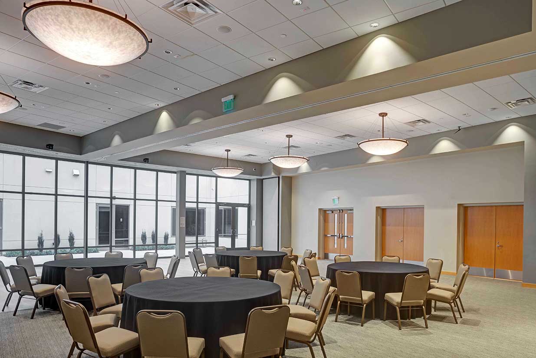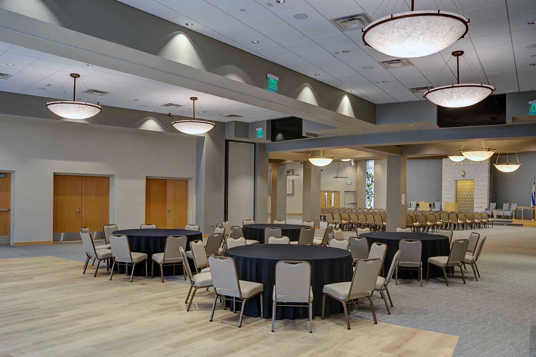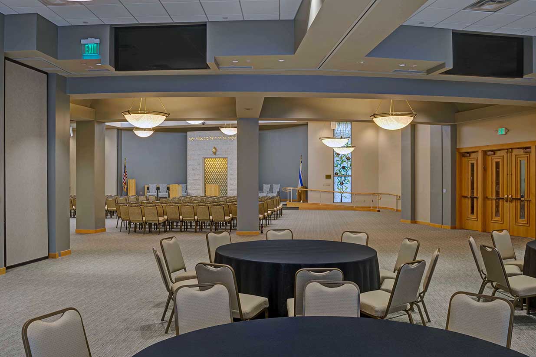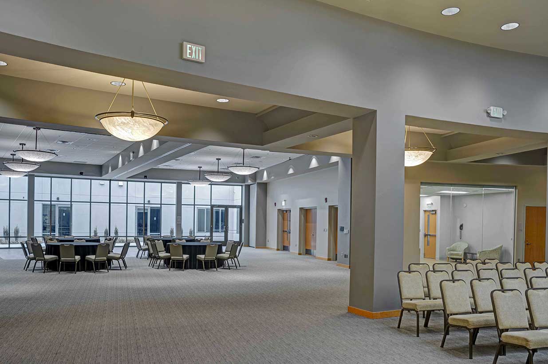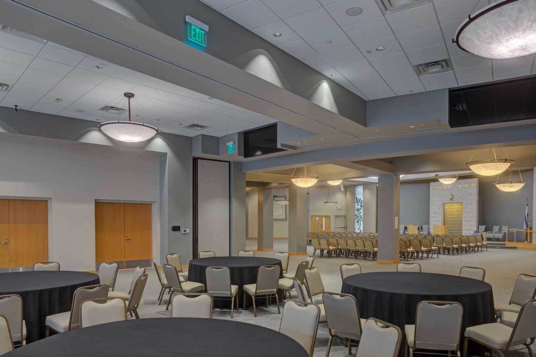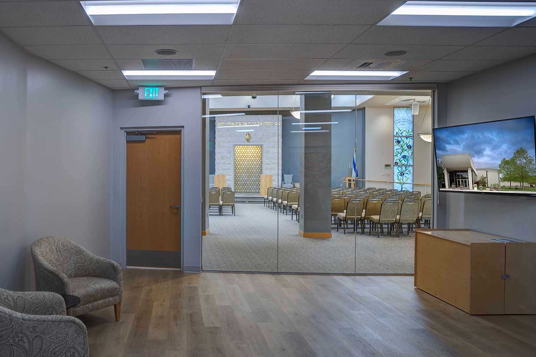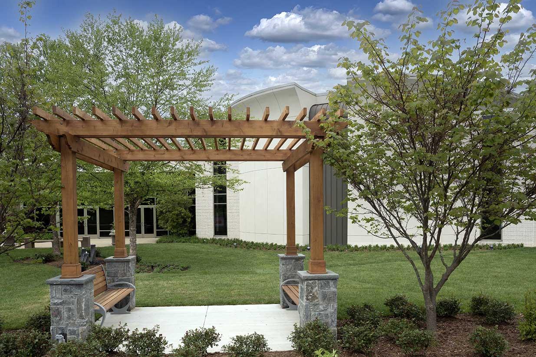Temple Isaiah Additions and Renovations
The + was effectively using the Pre-Construction period to plan and assure that this complex project was constructed with minimal disruption, within budget and on schedule.
KasCon was engaged to perform pre-construction functions, develop logistics plans and pre-order materials to alleviate delays for this complex project. Three separate, but simultaneously constructed, building additions were erected while the synagogue remained fully operational. The project was constructed without missing a single weekly religious service. The conversion of an open courtyard to an enclosed space nestled between the sanctuary and Pre-K Day school was particularly challenging. A kitchen and storage addition provided much needed capacity for these functions. A new Chapel and Lounge dramatically changed the main entry façade of the building, but the addition was integrated in such a way that it appears it was part of the original construction. Work included interior renovations in the existing building as well as site improvements, extensive landscaping, rain gardens and other features.
Project Highlights
- Multiple Building Additions
- Site Improvements
- Occupied Renovation and Expansion
- Complex Array of Operable Walls to Create Flexible Spaces
- Finishes Selected to Match or Coordinate with Existing Materials and Design
Project Details
| Location | Fulton, MD |
| Team | Shinberg.Levinas DMG |
| Market | Religious |
| Project Type | New Building Construction, Occupied Renovation |

