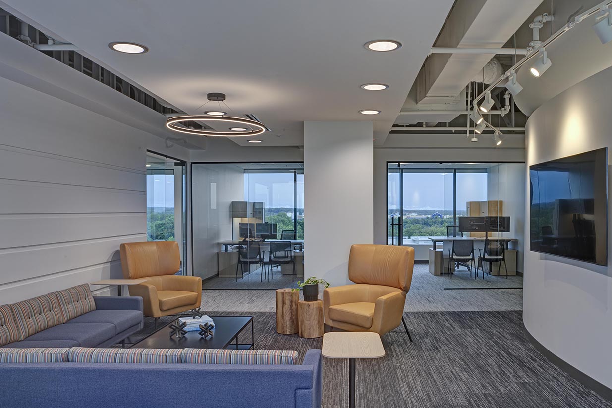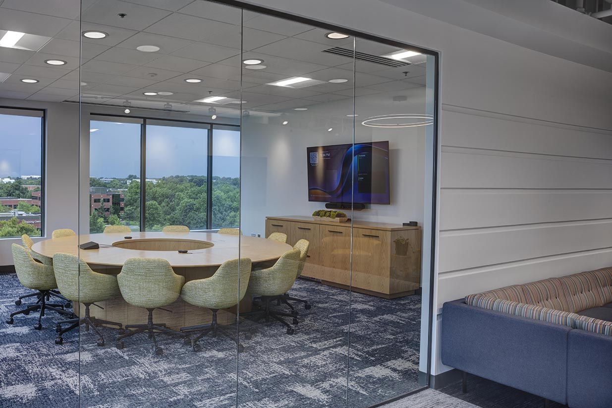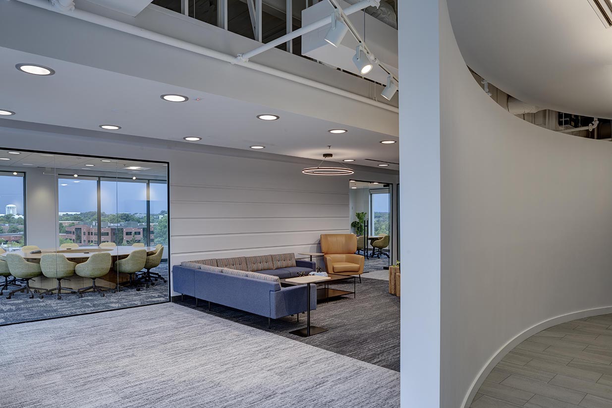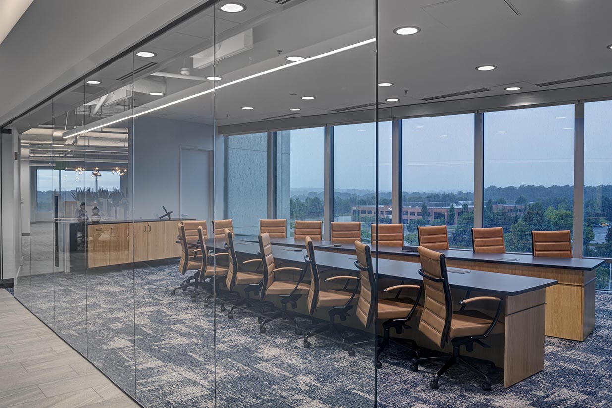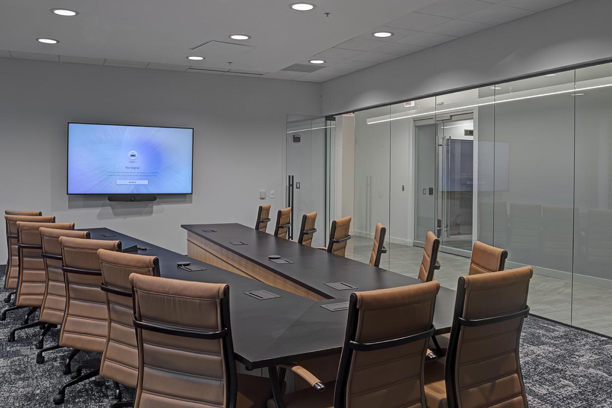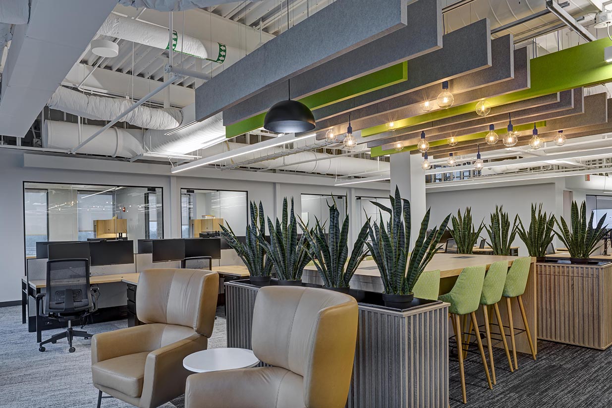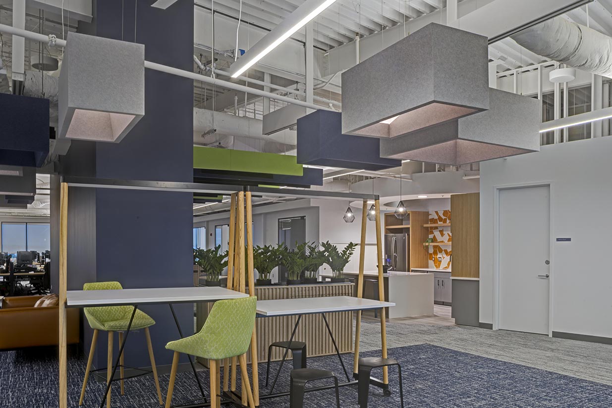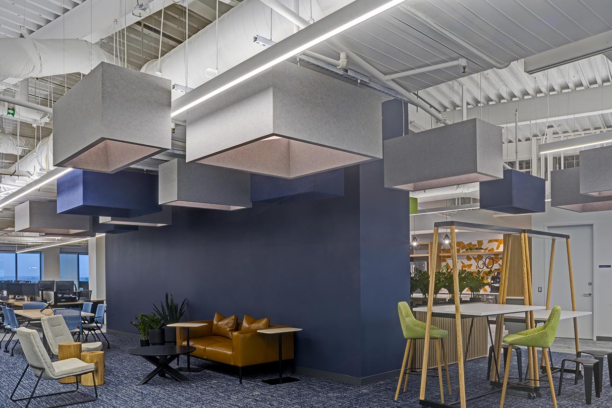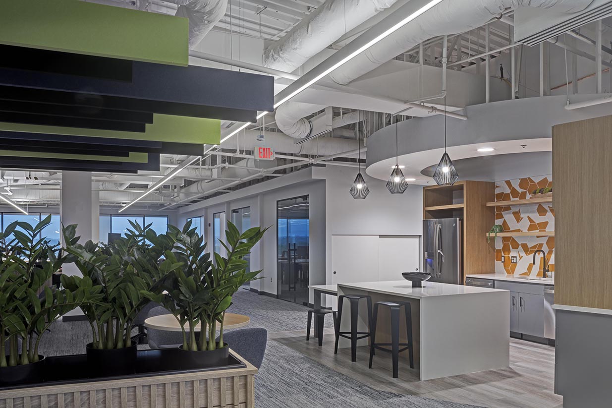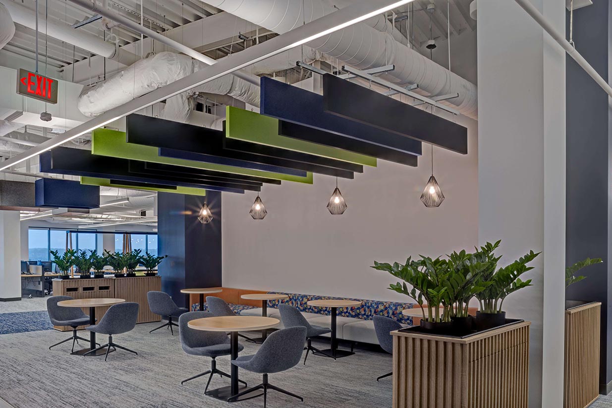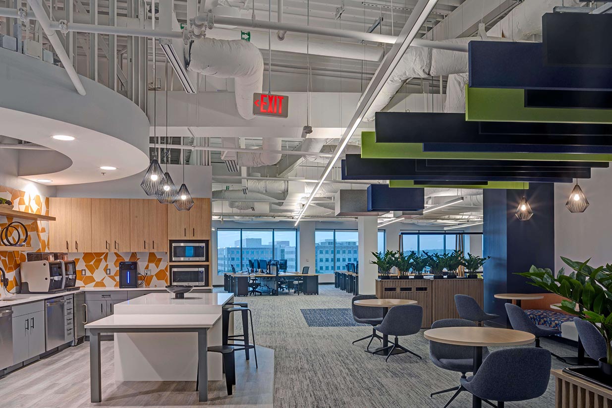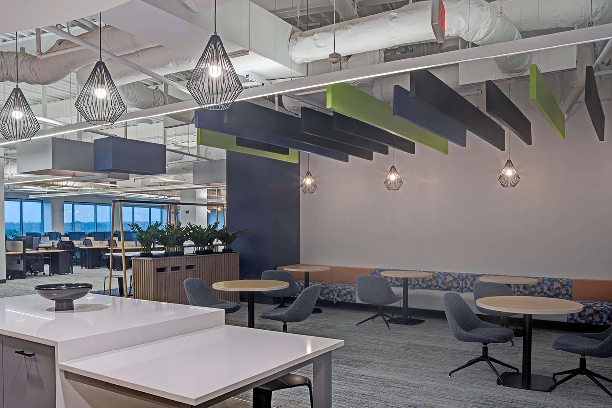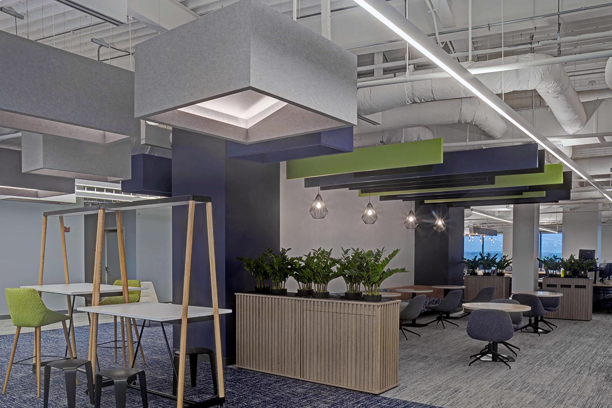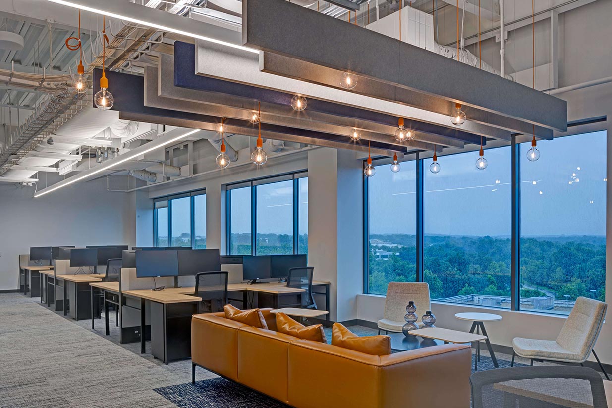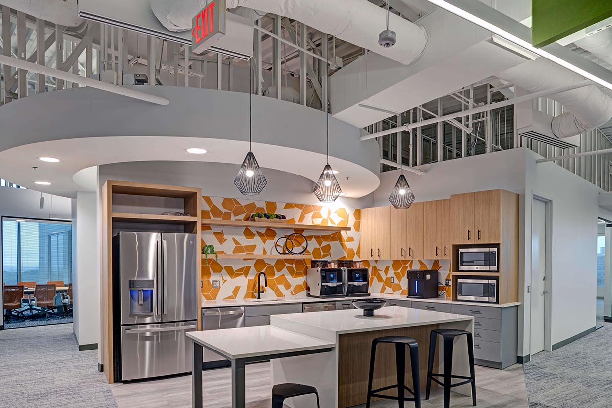Tate, Inc.
The + is our commitment to seamlessly integrate urgent scope changes with comprehensive vendor coordination to keep this complex headquarters transformation on schedule.
This complete renovation of the entire 5th floor (approximately 20,000 SF) transformed existing office space into the new regional corporate headquarters for Tate, Inc. within a 5-story office building in Columbia, MD. The project featured high-end finishes, custom millwork, modular glass walls and doors, sound baffles, custom lighting and controls, new executive and conference areas, elevator lobbies, wall graphics and stonework.
The sophisticated lighting and controls package consisted of approximately 20 different fixtures with custom layout patterns designed to blend seamlessly with sound baffles and furniture placement. Modular glass walls and doors throughout all offices and conference rooms provide exceptional aesthetics and openness to the space, allowing natural light from exterior windows to extend throughout the entire floor.
KasCon managed extensive tenant vendor coordination including IT, AV, and furniture vendors, as well as landlord coordination within the fully occupied building. The project required careful scheduling and execution to minimize disruption to existing tenants while delivering a premium corporate headquarters environment. We also provided additional post-construction cleaning along with several “day 2” extras
Project Highlights
- Extensive Vendor Coordination (IT, AV, Furniture)
- Custom Lighting and Controls
- Modular Glass Wall Systems Throughout
- High-End Finishes and Unique Design Features
- Custom Millwork Features
Project Details
| Location | Columbia, MD |
| Team | Arris Design, DDG Engineering, RMR Group, Price Modern |
| Market | Office |
| Project Type | Interior, Occupied Renovation |

