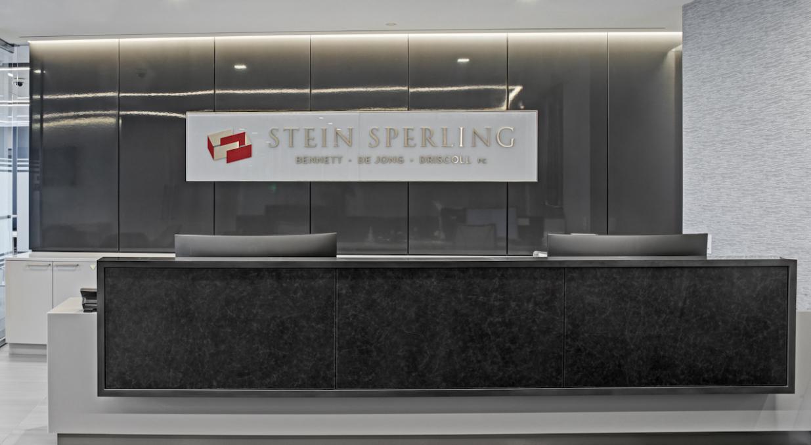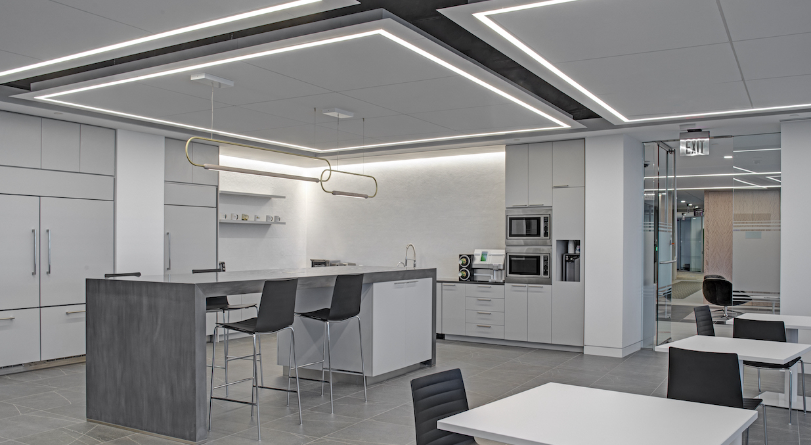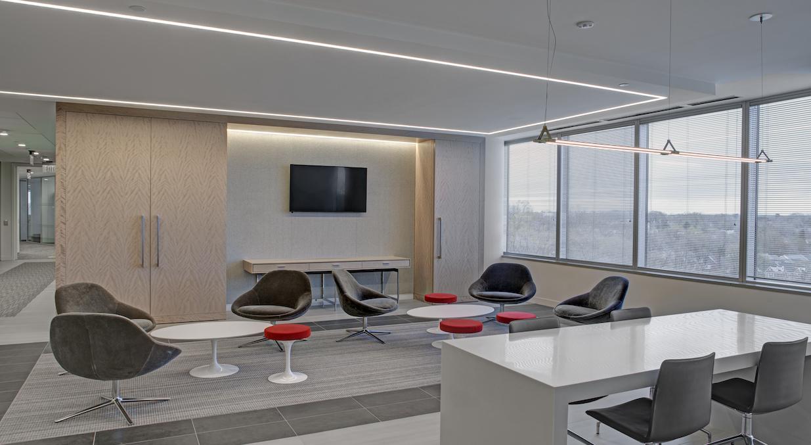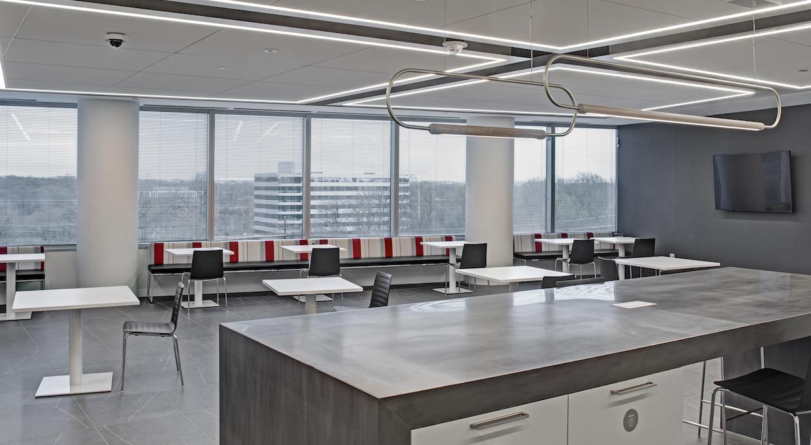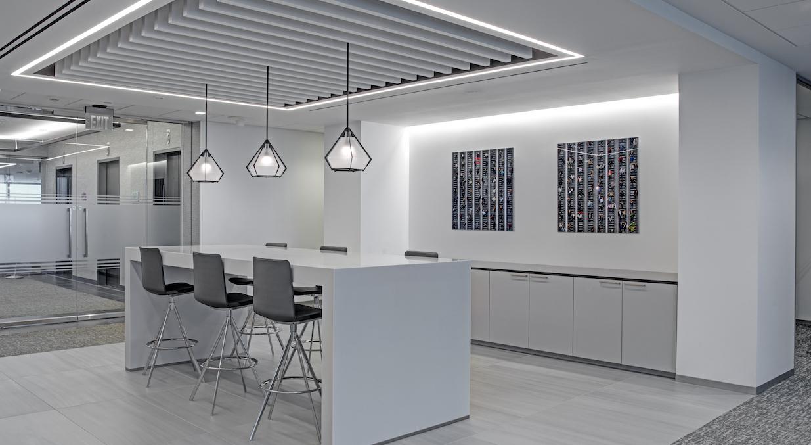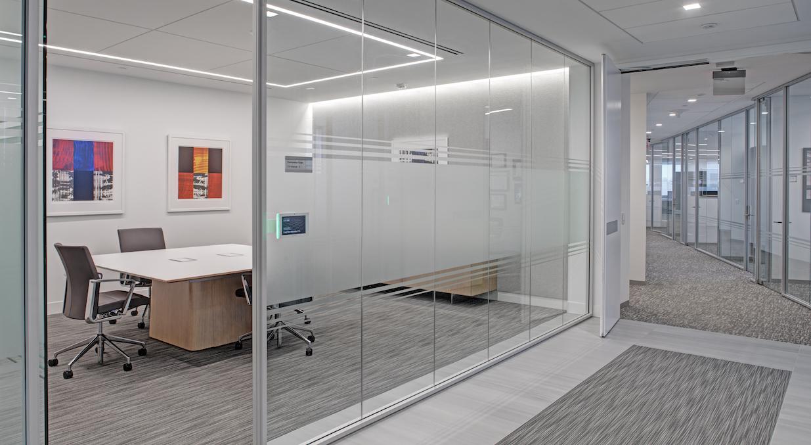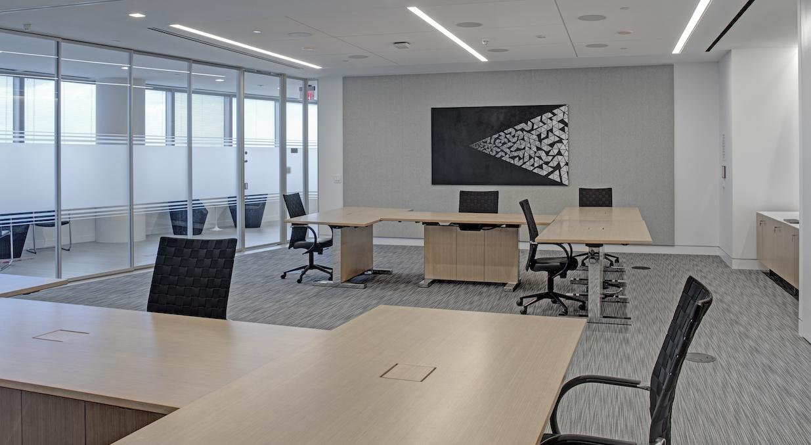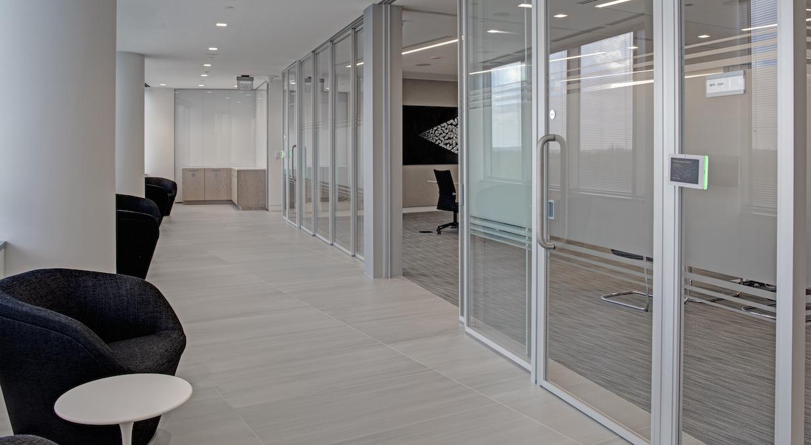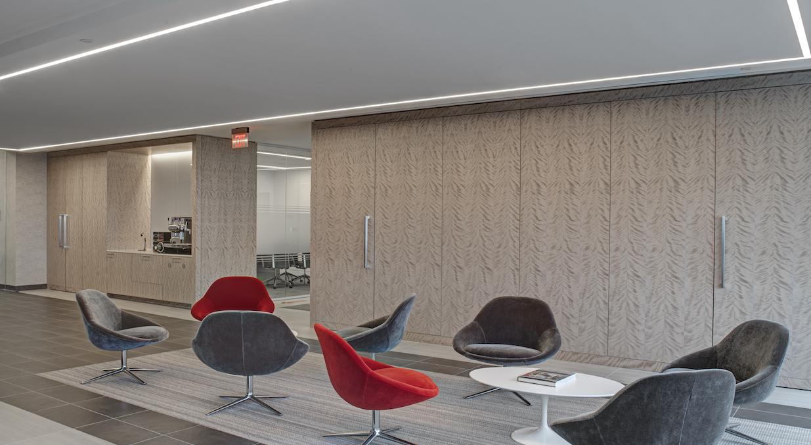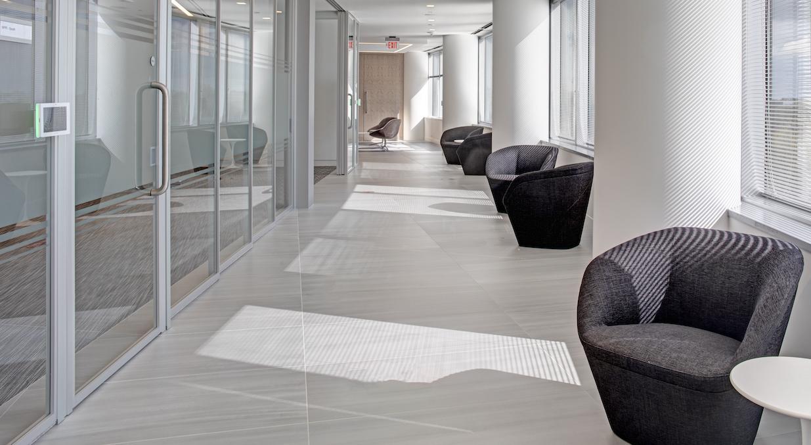Stein, Sperling, Bennett, De Jong, Driscoll PC
The + is collaborating closely with the owner and architect to achieve the desired vision.
This headquarters for the law firm Stein Sperling included the complete demolition and fit-out of a two-floor, 40,000 square foot space in Rockville, MD. The firm relocated and consolidated its operations from several buildings to this new signature office. The project required a wide range of unique materials including static and moveable glass walls, custom lighting, specialty veneer and painted lacquer millwork. The elliptical shape of the building added complexity and interest to the project. Custom-radiused lighting elements, recessed and finished into ceilings posed lead time and execution challenges. KasCon worked closely with the architect and client to create this clean, modern and elegant workspace within a tight timeframe.
Project Highlights
- Collapsible Glass Conference Wall Imported from Italy
- Extensive Use of Demountable Glass Wall Systems
- High-end Custom Millwork and Lacquer Panel Walls
- Custom-Configured and Fabricated Lighting and Lighting Control System
- Complex Layout and Alignment of Architectural Elements
Project Details
| Location | Rockville, MD |
| Team | Gensler, Tower Companies, JLL |
| Market | Office |
| Project Type | Interior |

