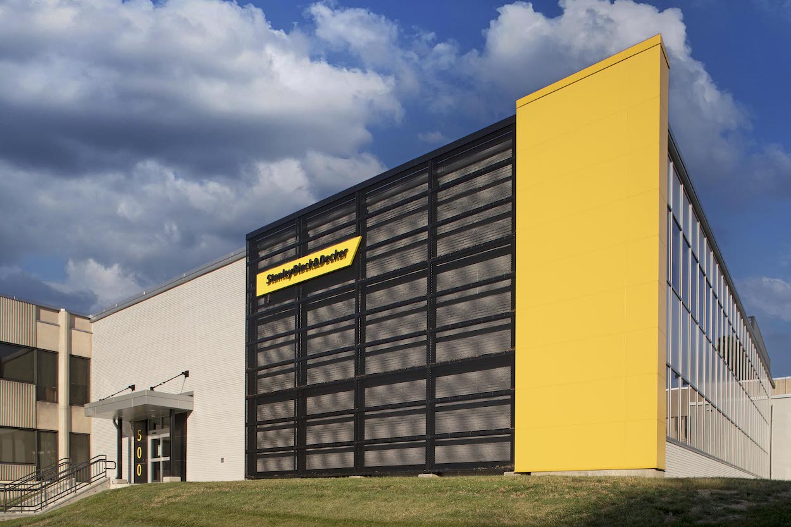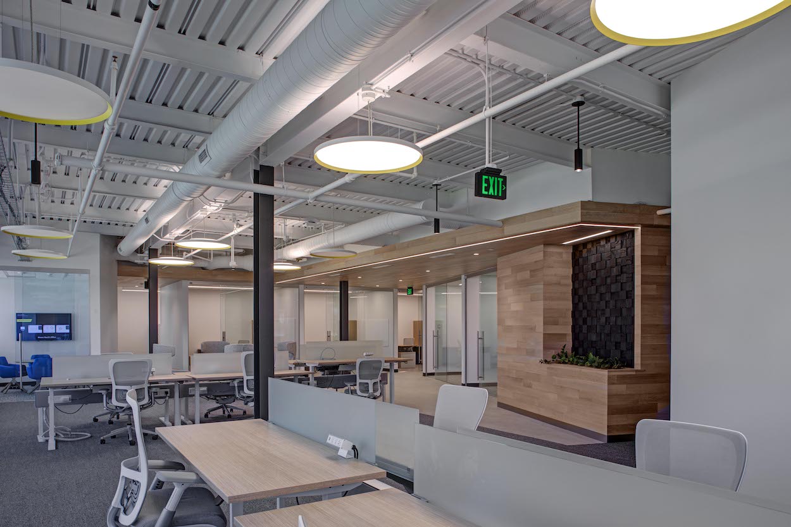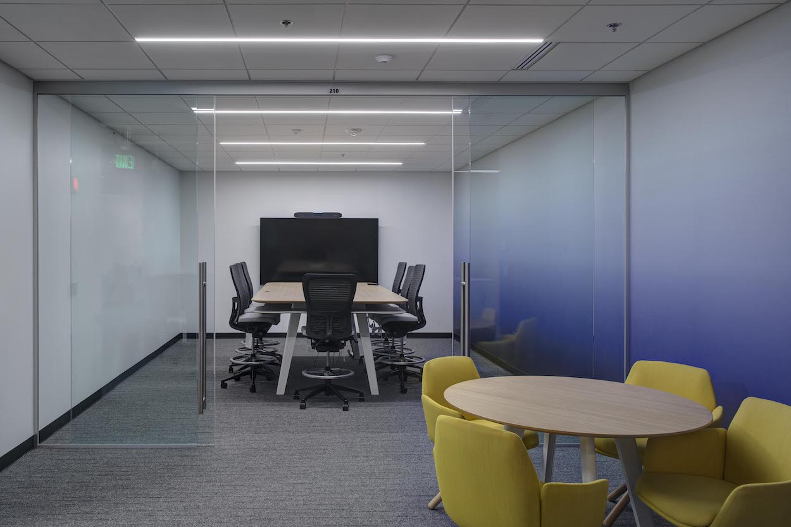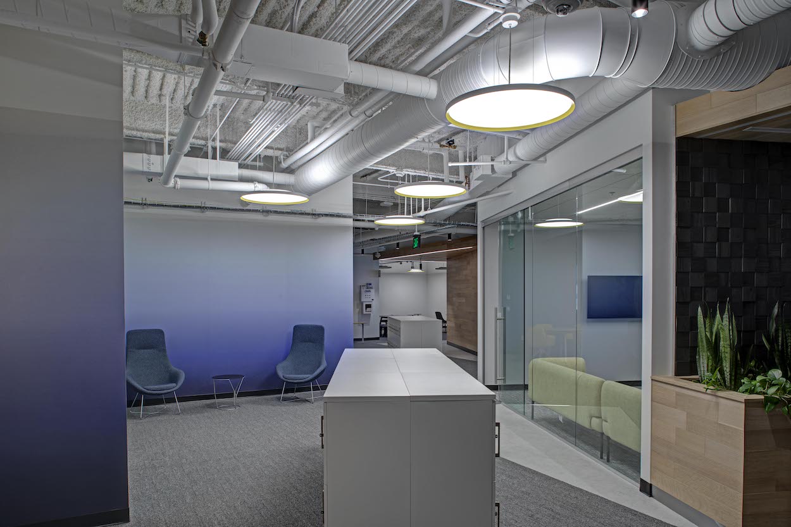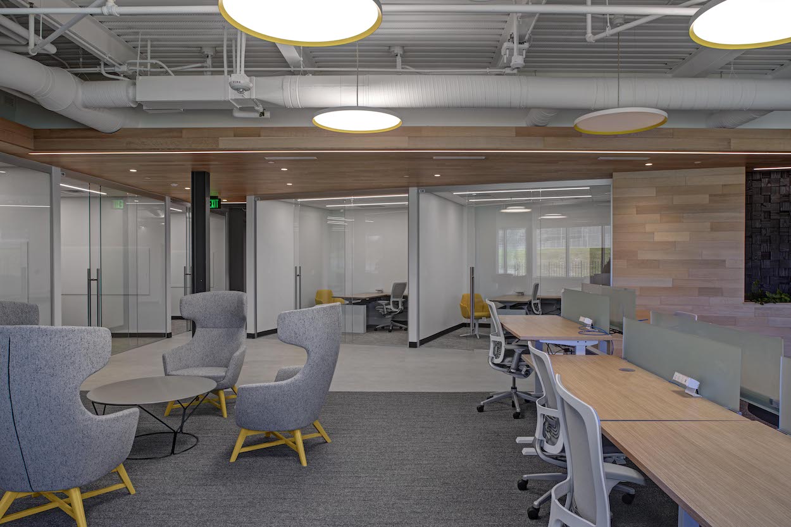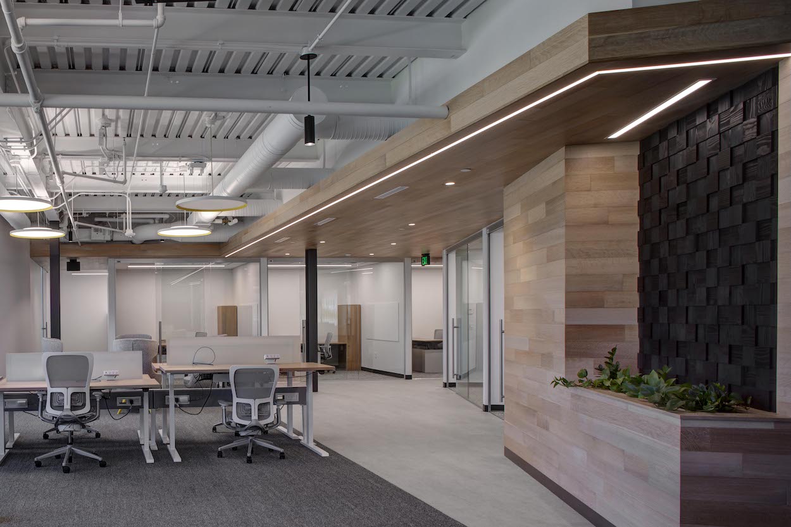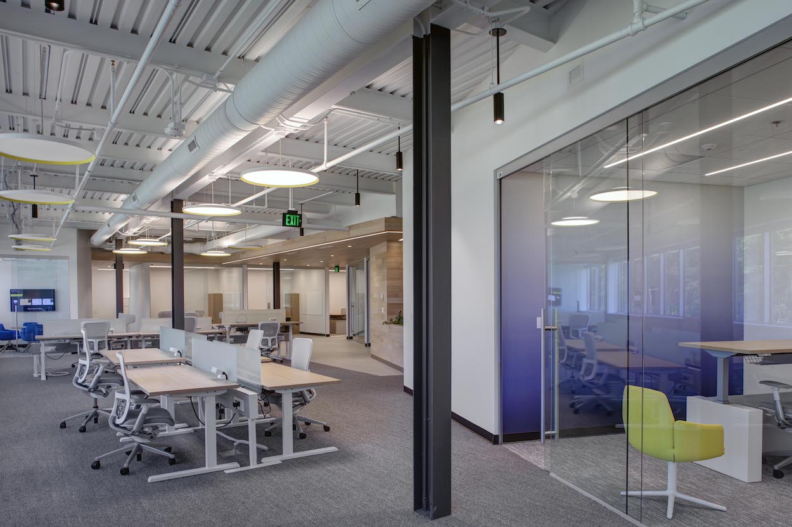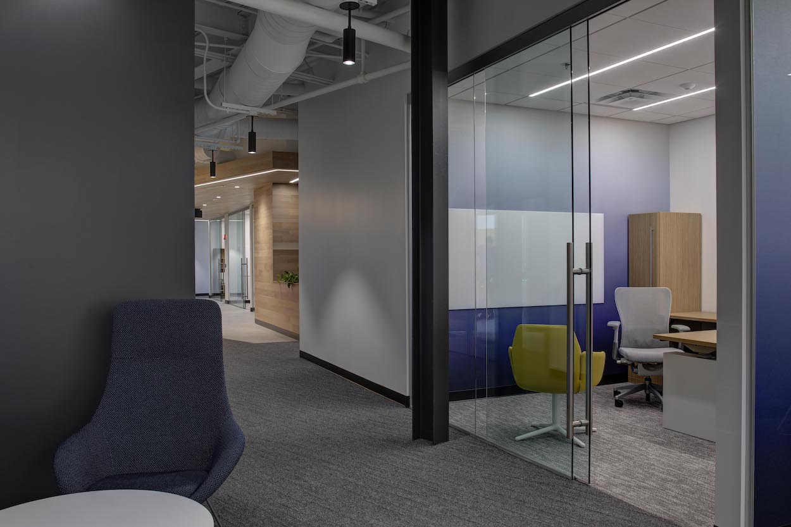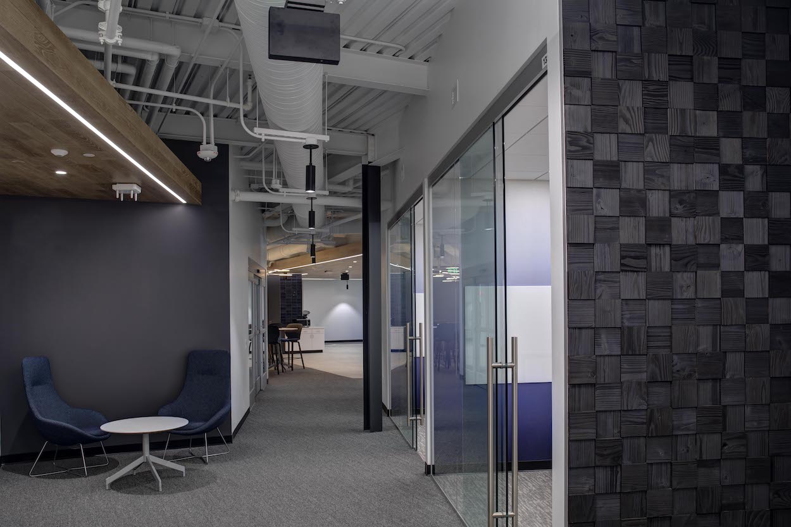Stanley Black & Decker
The + is working closely with the designers, construction managers and the executive team to successfully bring to life the new corporate look and feel for this campus.
This 17,663 sq. ft., full-building renovation project was executed in phases for Stanley Black & Decker at their global tool headquarters in Towson, MD. The project included major exterior elements as well as a full interior renovation. The design elements now serve as a model for the new look and function that Stanley Black & Decker has adopted for the campus. KasCon constructed a custom exterior feature wall with a structural steel foundation and applied custom aluminum panels in the corporate black and yellow colors. We replaced the entire west side of the building’s two–story glass “curtain wall”. The complete interior renovation included two floors of corporate office space incorporating a modern and sleek design with a variety of different materials and textures. The space was designed with glass walls, open ceilings, wood–cladded bulkheads, custom wall features, open and private office space, and large break rooms. The common restrooms on each floor were fully renovated and stairway railings were replaced with a modern stainless-steel tubular system.
Project Highlights
- Full Building Renovation
- Open Ceiling Concept
- Custom Exterior Feature Wall
- Modern Design with Textured Finishes
Project Details
| Location | Towson, MD |
| Team | ID3A, LLC., Bartlett Brainard Eacott, Inc. |
| Market | Office |
| Project Type | Full Building Renovation |

