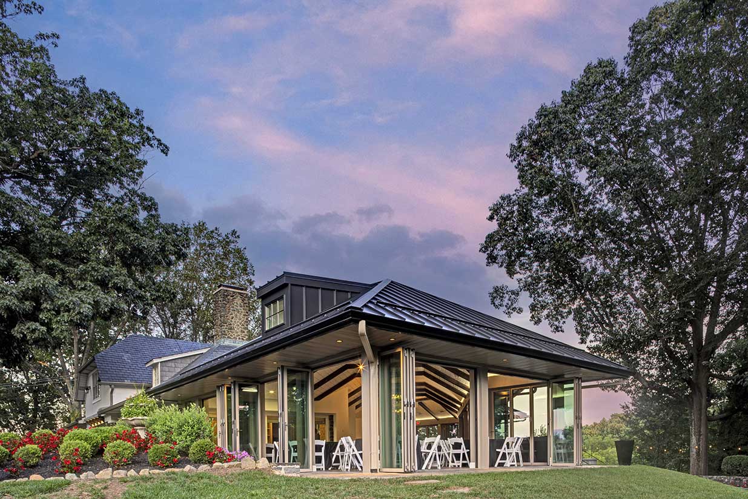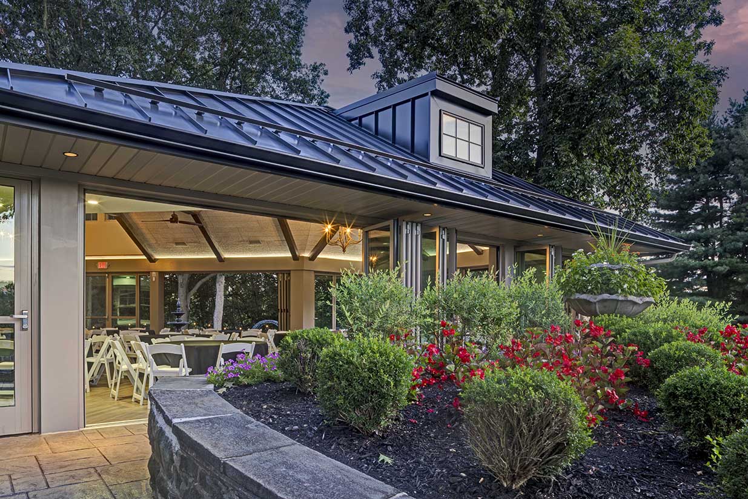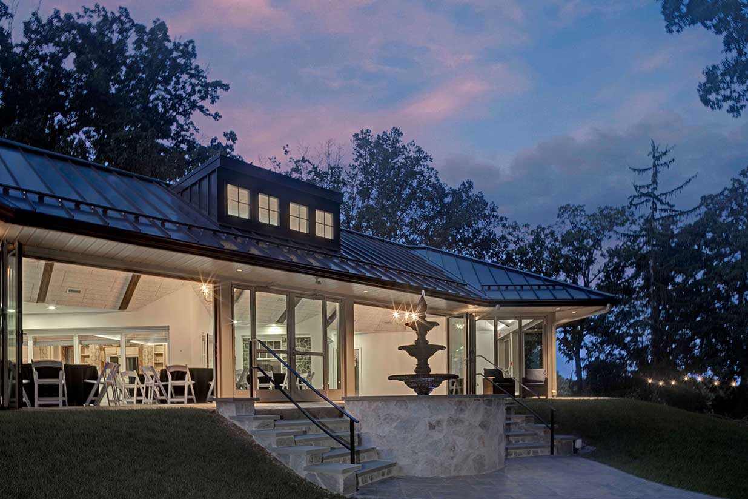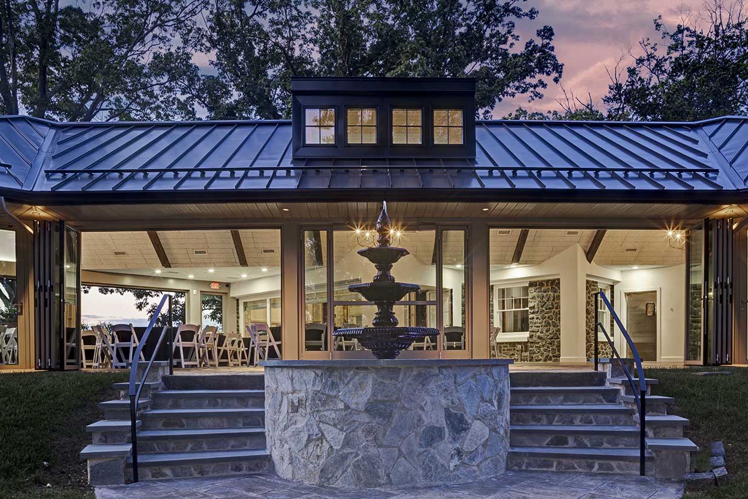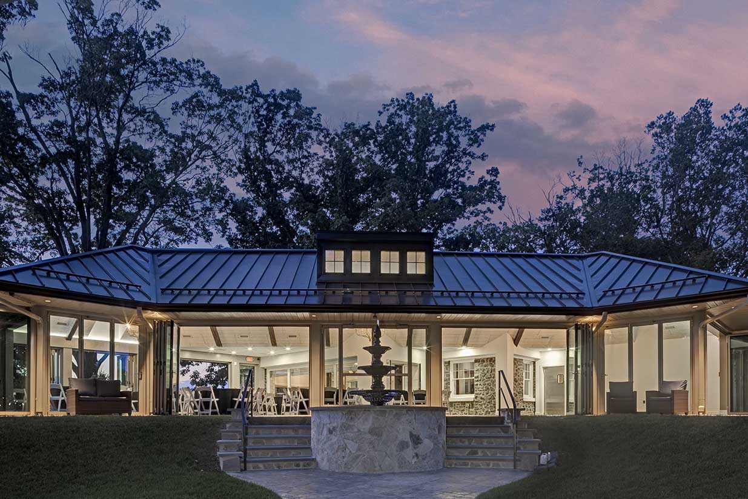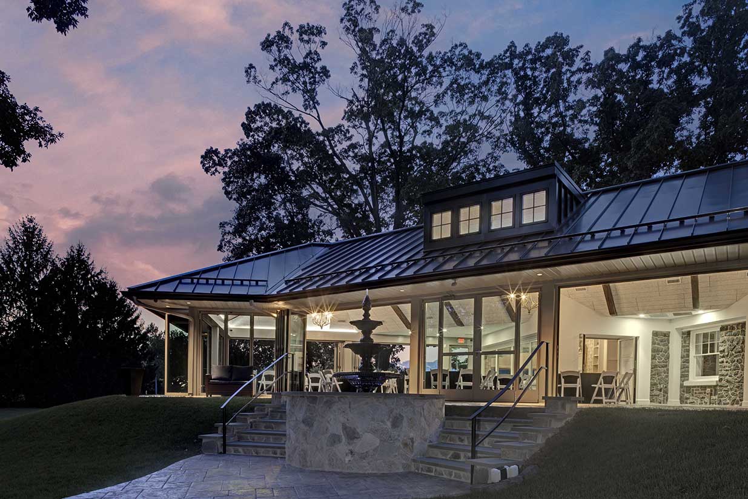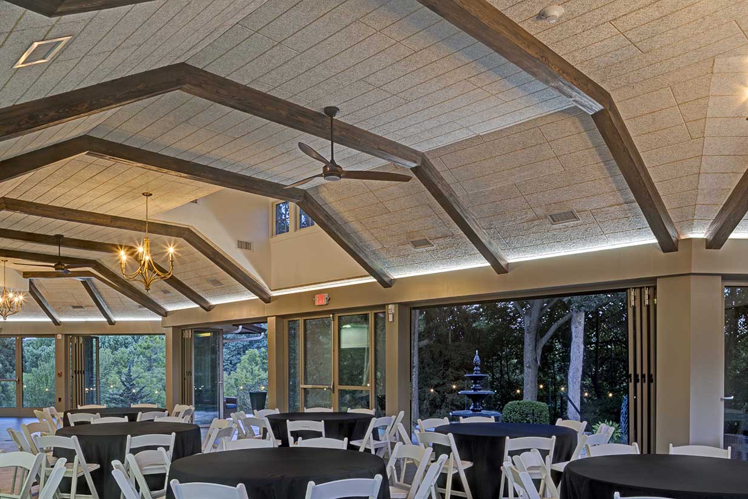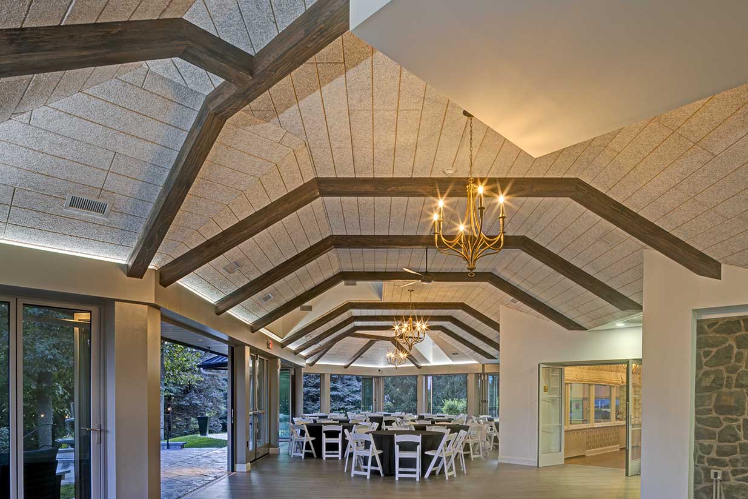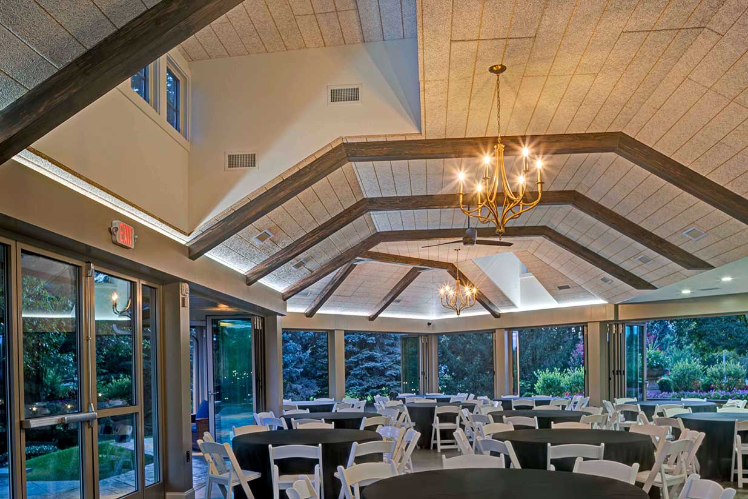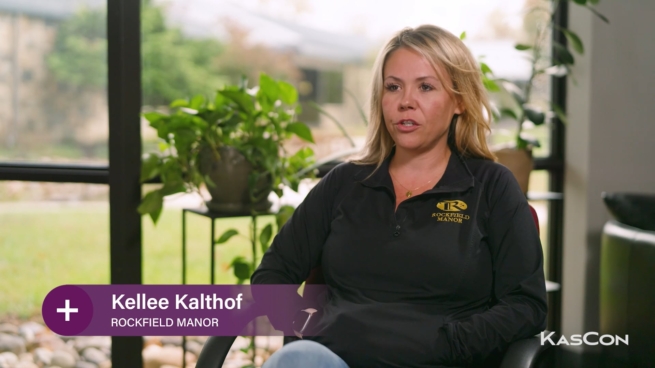Rockfield Manor
The + was guiding a non-profit through the construction of a new community space while helping them achieve their vision for a beautiful, lasting building addition within a tight budget.
KasCon completed a 2,000-square-foot addition to the historic Rockfield Manor, redefining the indoor-outdoor event experience while preserving the estate’s timeless charm. This thoughtful expansion seamlessly blends modern design with historic architecture to create a versatile, elegant space suited for events of all sizes. At the heart of the addition is a full-perimeter NanaWall folding door system, allowing the entire space to open up and transform into a stunning open-air environment. The new wood-framed structure, topped with a sleek standing seam metal roof, provides a modern contrast to the Manor’s original slate roof, respecting and enhancing the building’s historic character. Inside, faux wood beams add warmth and character, while Tectum acoustic panels ensure a quiet, comfortable atmosphere during events. The design is completed with ceramic tile flooring, wood trim elements, and new lighting and HVAC systems. Outdoors, a stamped concrete patio leads to a graceful fountain which is clad with stone around the basin and a new trellis, perfectly framing the estate’s picturesque scenery and providing a memorable setting for any gathering.
Project Highlights
- Working with a Non-profit, Volunteer-Based Organization
- Full Perimeter NanaWall Folding Door System
- Stamped Concrete Patio
- Specialty Finishes and Acoustic Panels
- New Lighting and HVAC Systems
Project Details
| Location | Bel Air, MD |
| Team | Architectural Design Works, JLR Engineers, David G. Taylor & Associates |
| Market | Retail |
| Project Type | New Building Construction |

