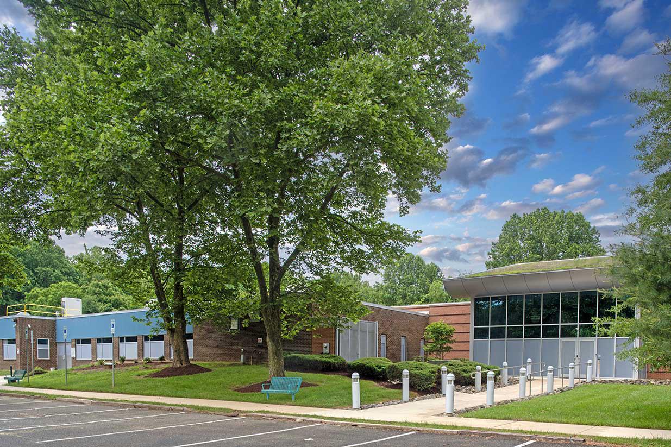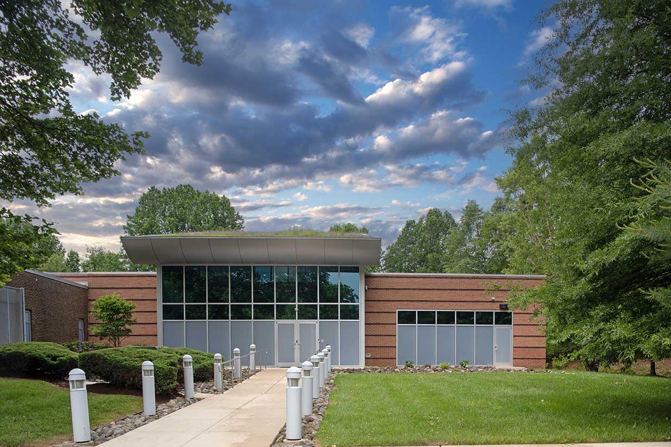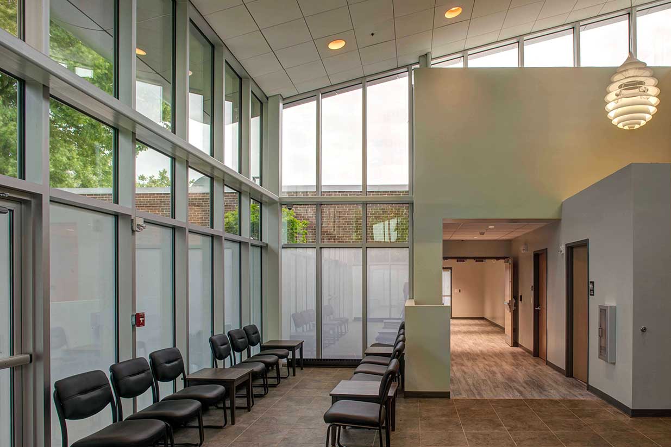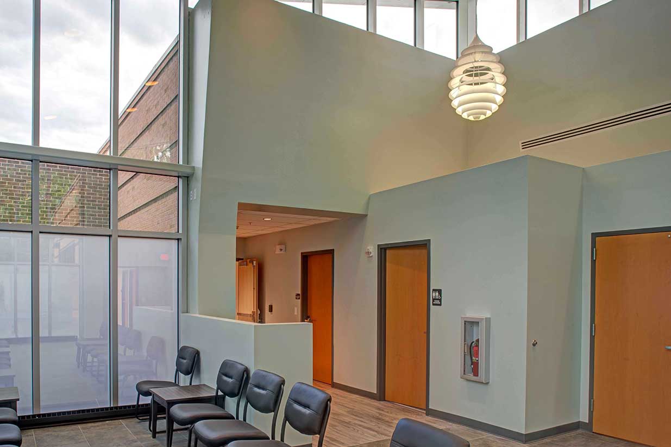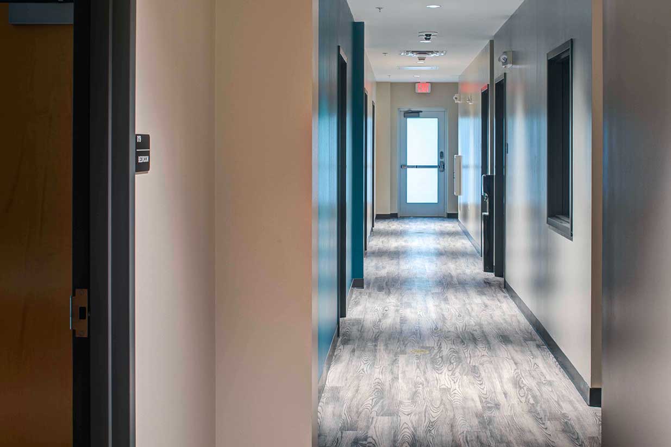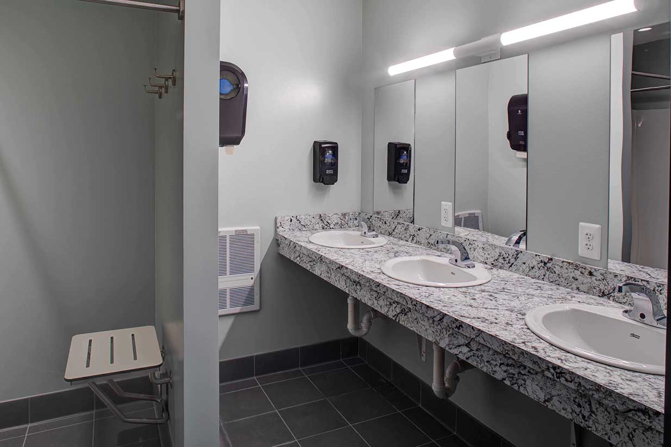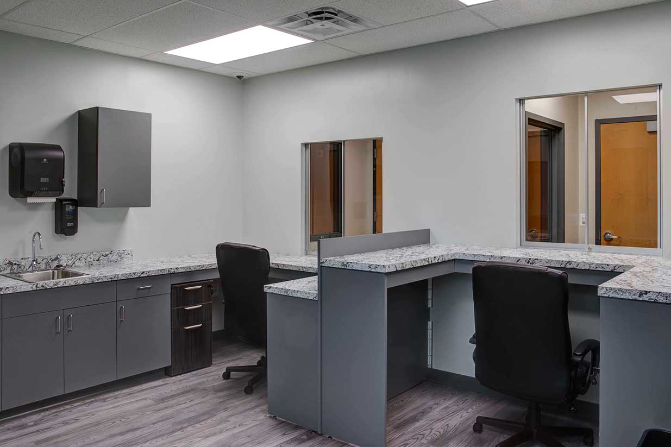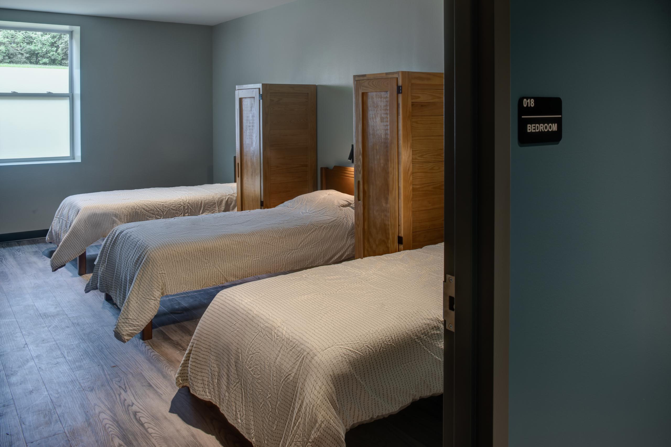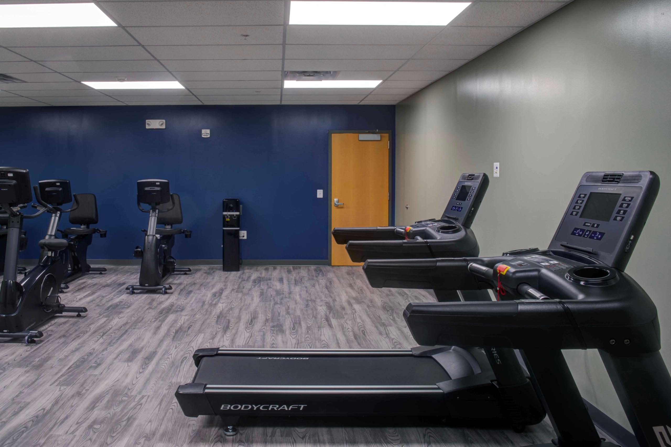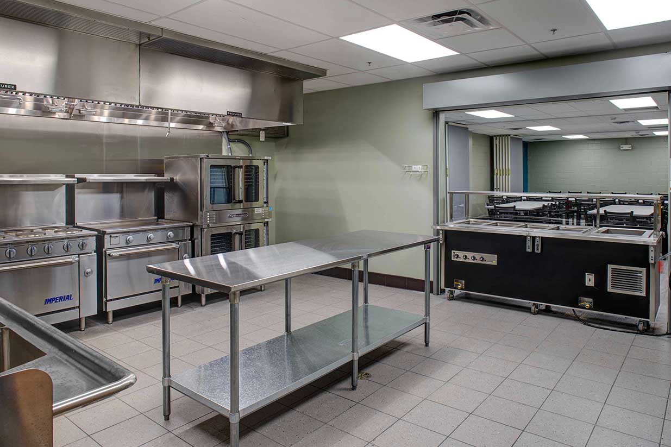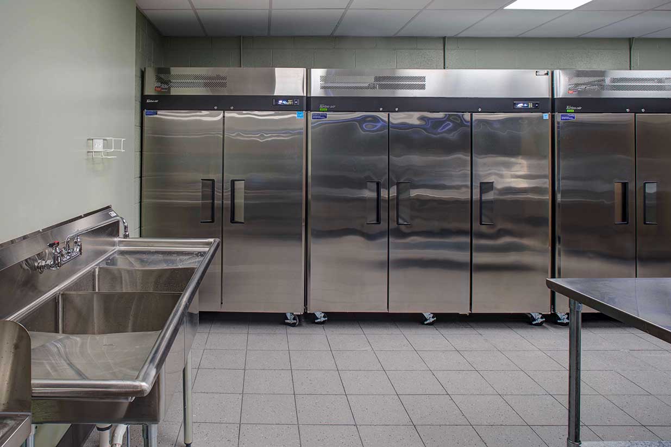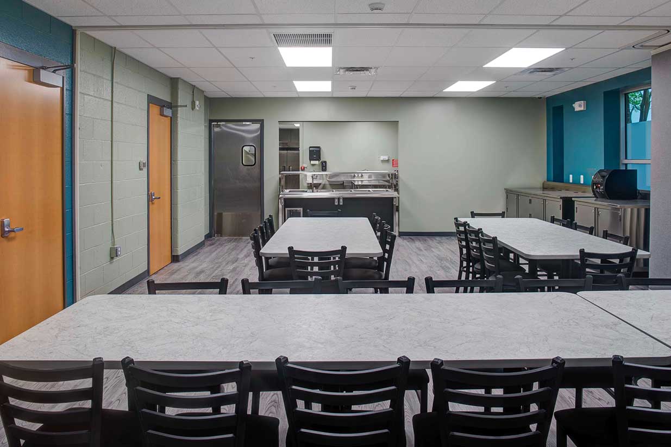Pyramid Healthcare
The + was coordinating with PG County Plans Review, PG County and third party inspectors, design professionals and Pyramid Healthcare to identify solutions to build and/or review issues in real time to meet a demanding construction schedule.
KasCon collaborated with Pyramid Healthcare to transform a former day care and school into a 34,000 square foot behavioral health and addiction counseling facility in Mitchellville, MD. As a residential facility, there are sleeping quarters to house a total of 25 with each room outfitted with three beds, a VRF HVAC cooling/heating unit and a private restroom. The project has nine roof top equipment units totaling 44-tons of cooling, a fully-equipped commercial kitchen with dishwashing rooms and new make-up air units, commercial hoods, Ansul fire protection system and a 1000- gallon exterior grease interceptor. The facility is complete with large dining areas that can be divided with new operable partitions, group meeting and counseling spaces as well as a full gym. We are proud to be apart of Pyramid Healthcare’s journey as they expand within the state of Maryland.
Project Highlights
- Residential Style Sleeping Quarters with Private Restroom and Climate Control
- New Commercial Kitchen and Dishwashing Rooms
- Nine RTU Units with 44-tons of Cooling
- 1000-Gallon Exterior Grease Interceptor
- New Operable Partitions
Project Details
| Location | Mitchellville, MD |
| Team | Architectural Design Works (ADW), JLR Mechanical & Electrical Design Consultants, Inc. |
| Market | Healthcare, Education |
| Project Type | Adaptive Reuse, Interior |

