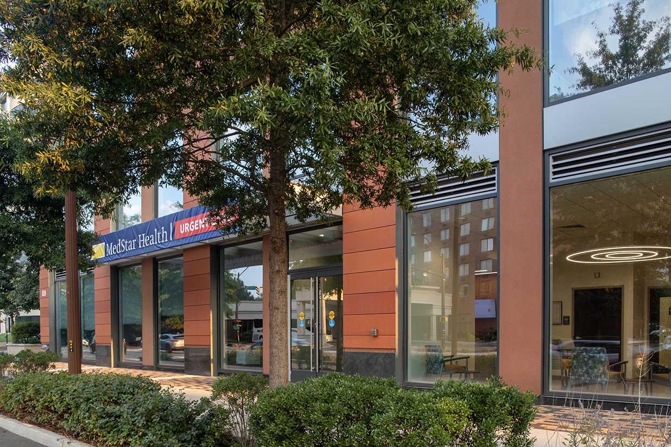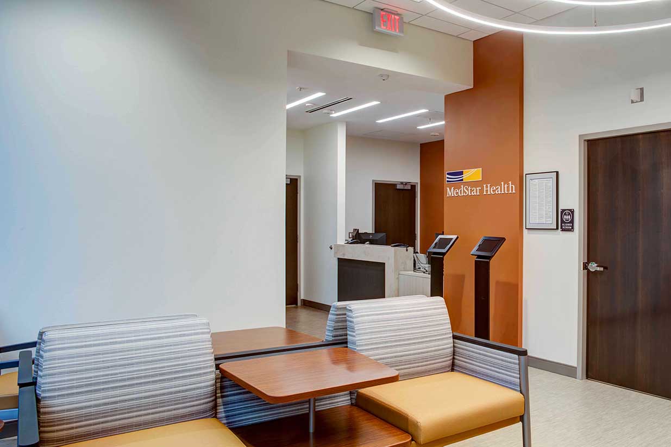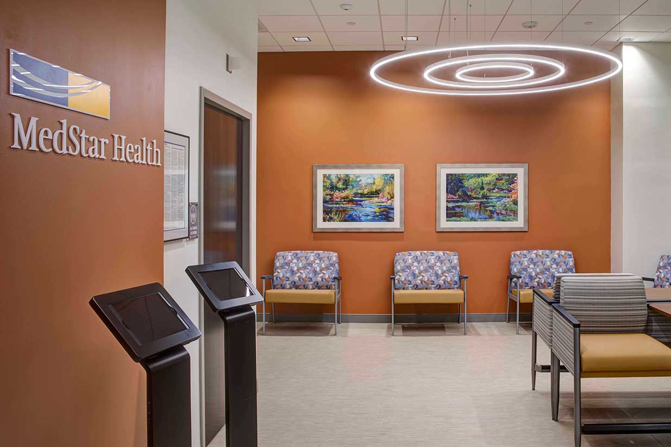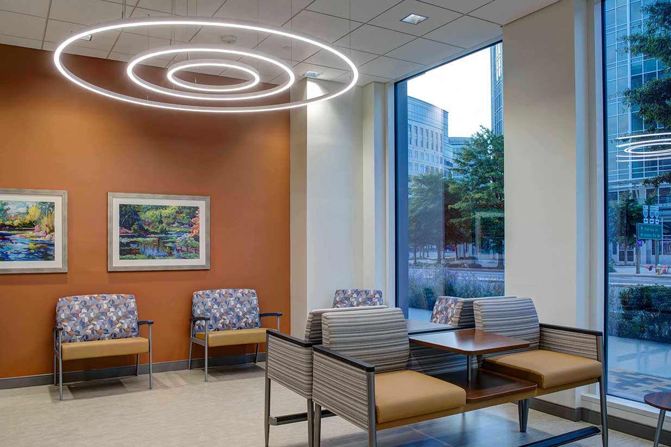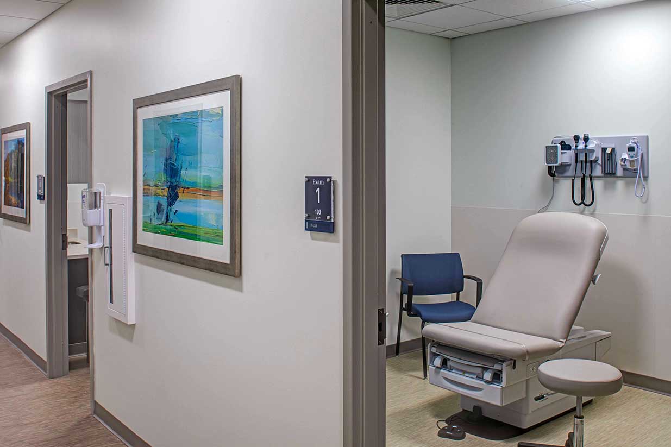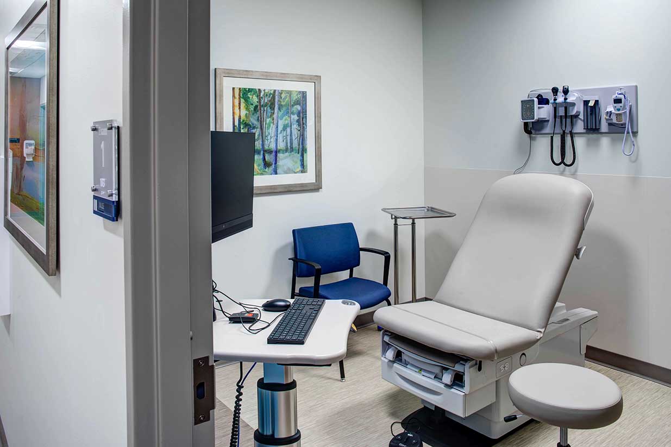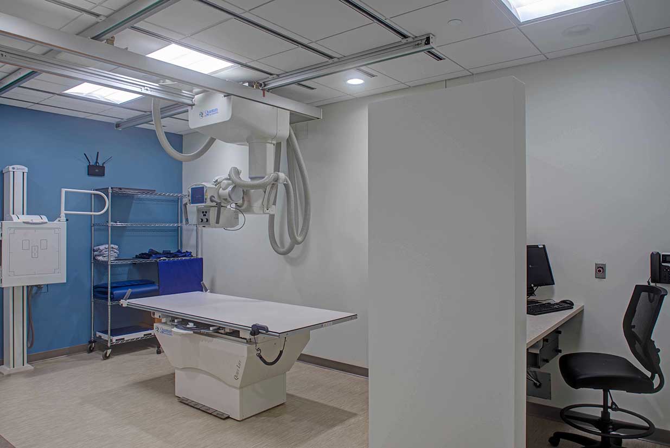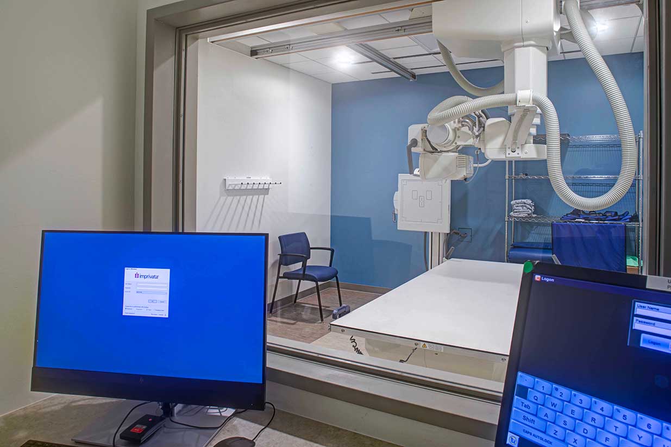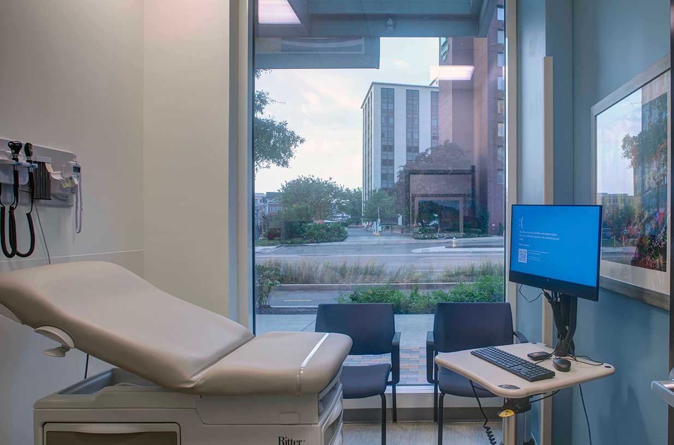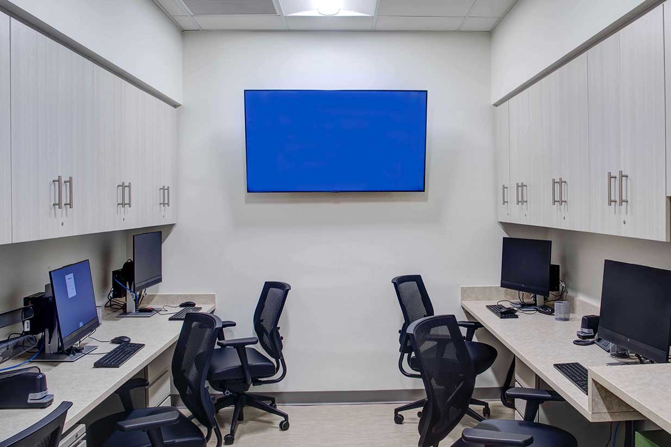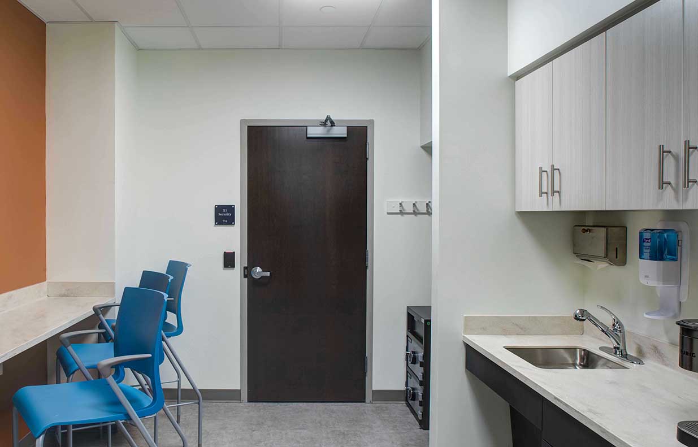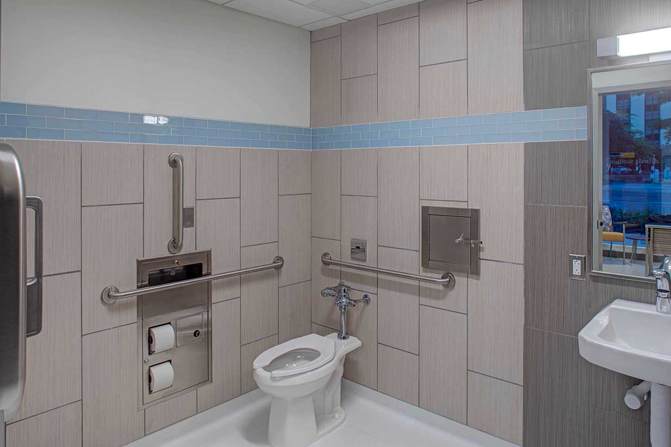MedStar Health: Urgent Care at Ballston
The + was navigating through many scheduling obstacles to open the space on time to service the incoming student body at Marymount University.
This interior fit out project included complete demolition of a 3304 sq. ft. formal café transforming the space into a new, clean and modern urgent care facility with easy access from street level and from the building garage. The space features a reception/check-in area and waiting room, six private exam rooms, an x-ray room, lab area and new single-use restrooms. The combination of modern finishes (flooring, high ceilings, bright lighting) and accent colors create not only a fresh clean look but a sense of warmth to the space.
Project Highlights
- Converted Café Space into a Healthcare Facility
- Added Radiology Room
- Navigated Complex Zoning Permitting & Occupancy Process
- Minimized Disruption to University and Government Entity Operations
Project Details
| Location | Arlington, Virginia |
| Team | CRGA Design, Marymount University, Kodiak Realty Services, JLL |
| Market | Healthcare |
| Project Type | Interior |

