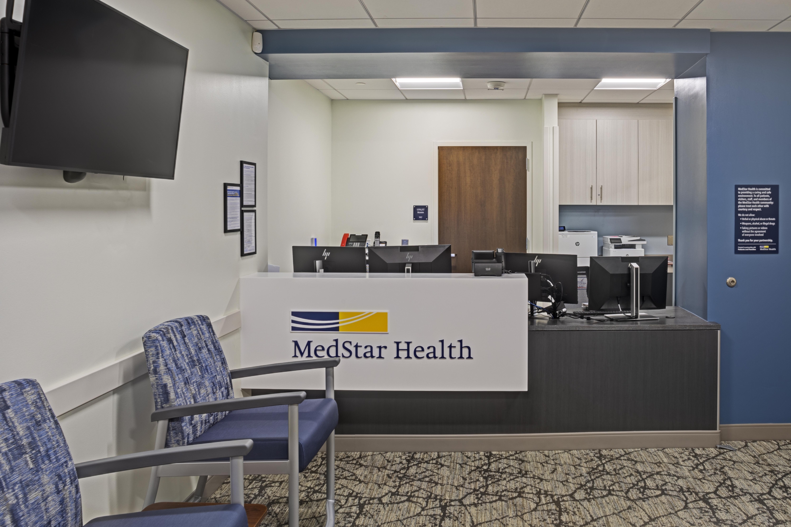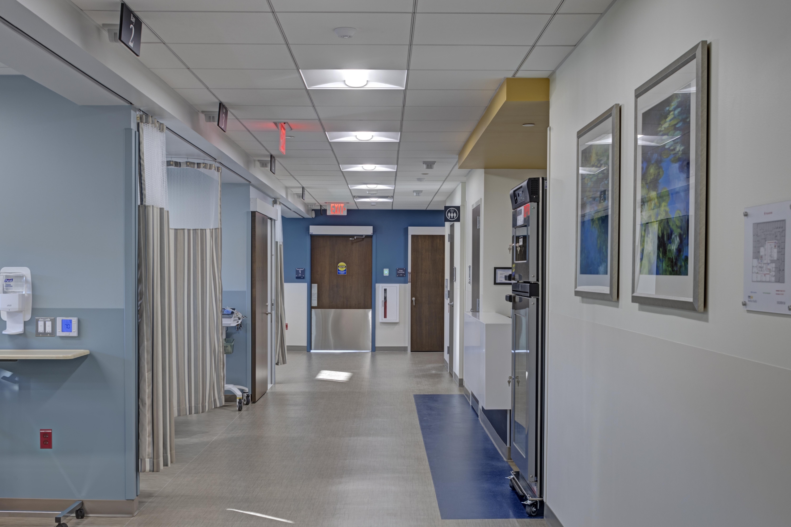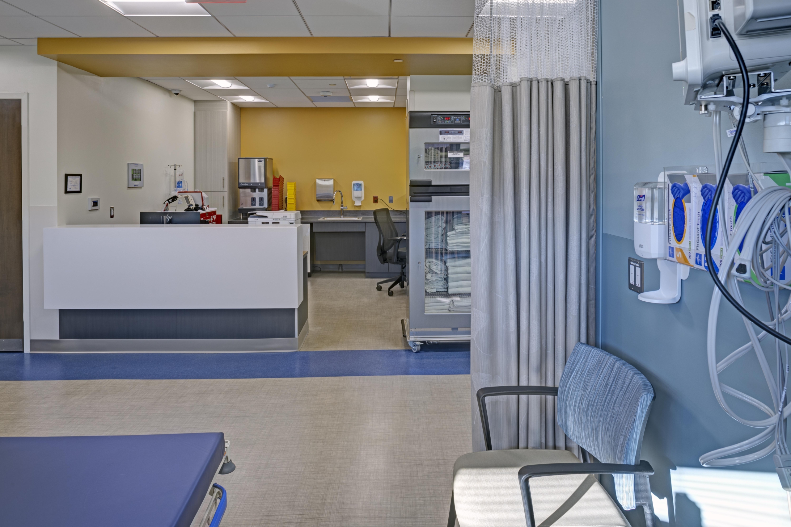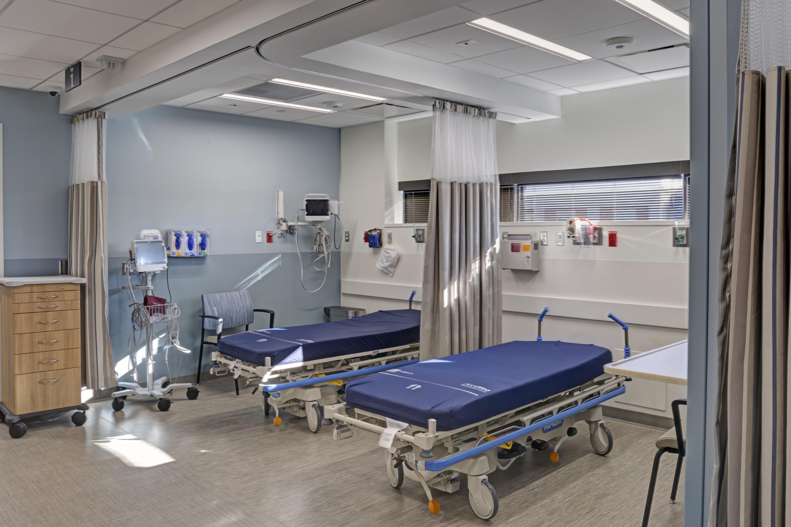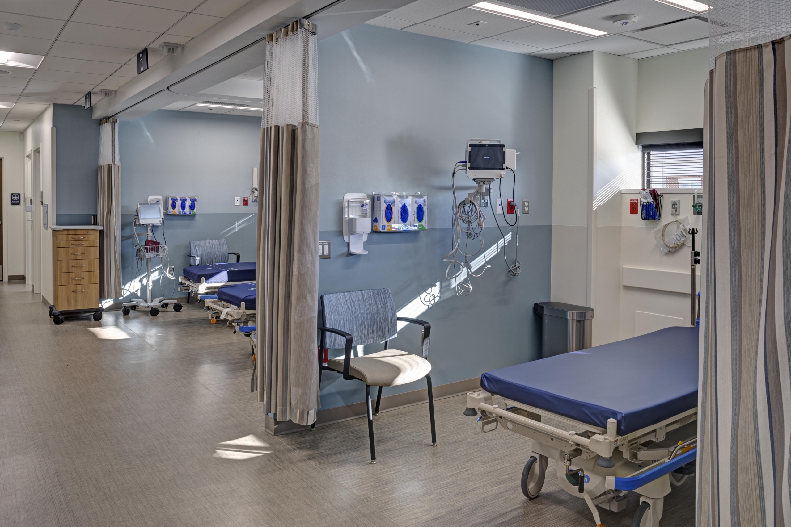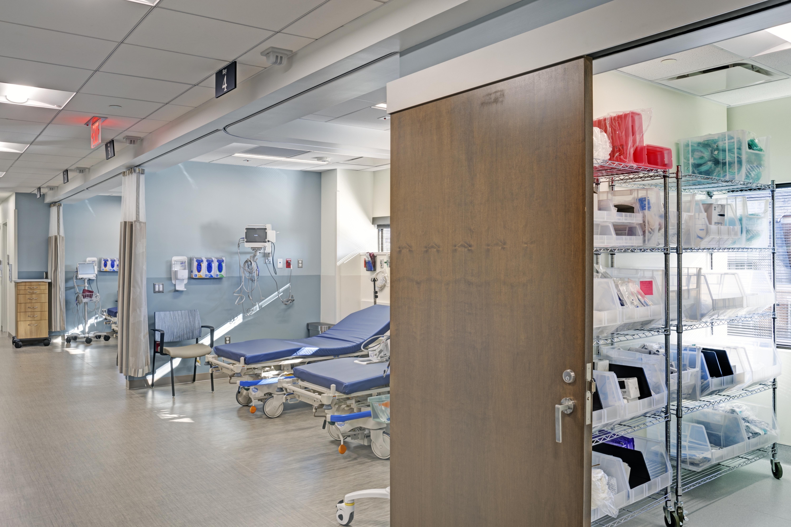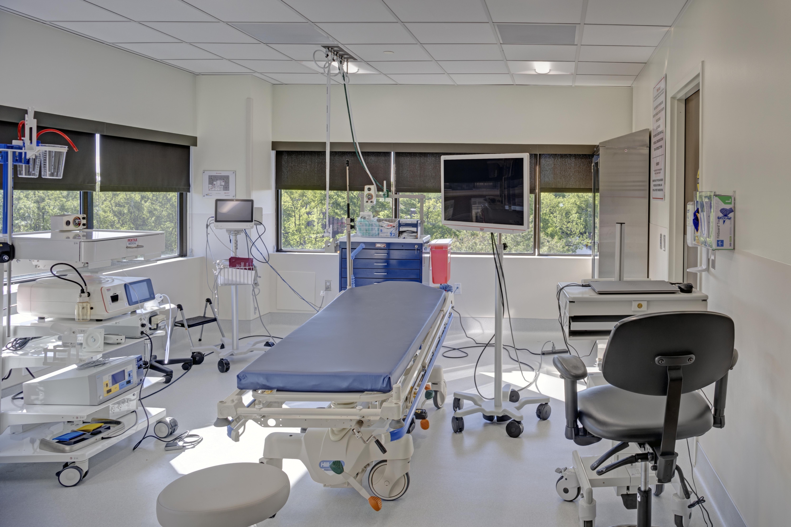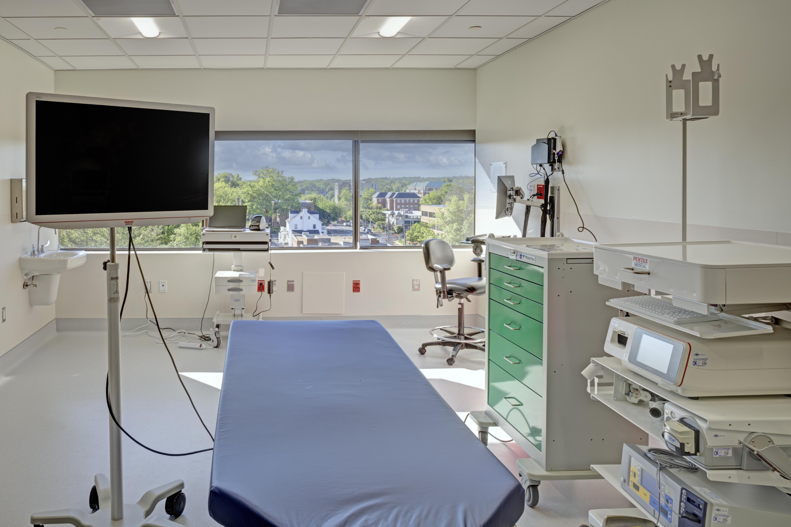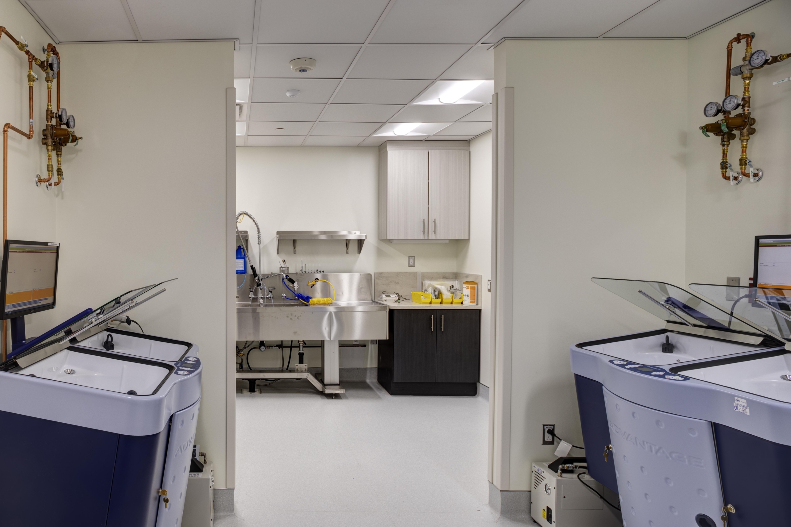MedStar Health: Endoscopy Center at McLean
The + was building a specialized Endoscopy Center within an active facility while meeting all healthcare codes and standards.
This project entailed the new construction of a 3,334-square-foot Endoscopy Center as a partial-floor tenant fit-out within an existing suite on the seventh floor of the building. The scope included full interior construction to support the specialized functions of the center, delivered in compliance with healthcare facility requirements and applicable building codes.
The newly constructed suite features a welcoming waiting lobby, six patient bays, two endoscopy procedure rooms, and a range of associated staff and support spaces, including clinical support, storage, and administrative areas. All systems were designed to meet the operational demands of an outpatient endoscopy facility, with a focus on patient privacy, infection control, and workflow efficiency.
In addition to the seventh-floor suite, the project included the construction of a new one-hour fire-rated medical gas cylinder room located on the second floor. This space was built to accommodate and manage the medical gas supply for the center in accordance with all life safety standards and NFPA 99 requirements.
Project Highlights
- Customized Fit-Out with Patient-Centric Design
- Two Advanced Endoscopy Procedure Rooms
- Integrated Fire-Rated Medical Gas Room
Project Details
| Location | McLean, VA |
| Team | E4H Architecture, JLL, Kenwood Management Company, LLC |
| Market | Healthcare |
| Project Type | Interior |

