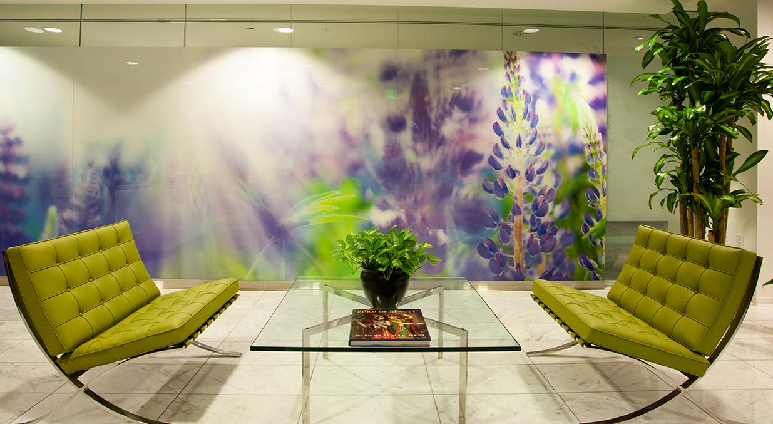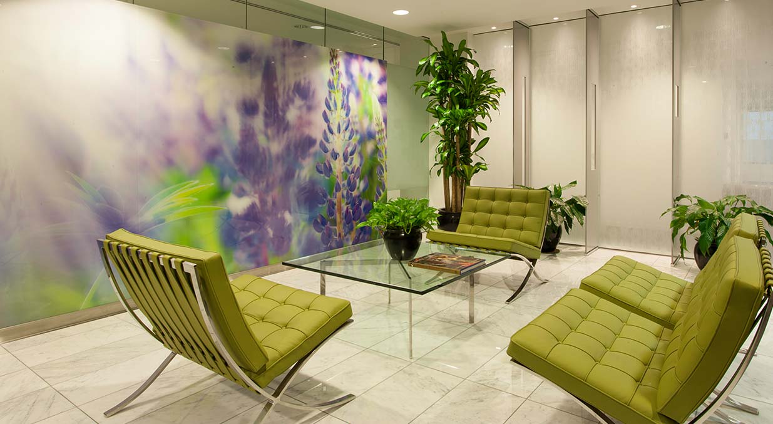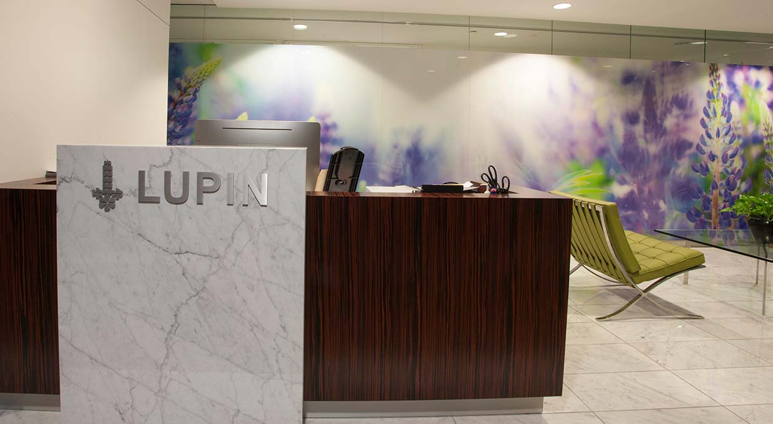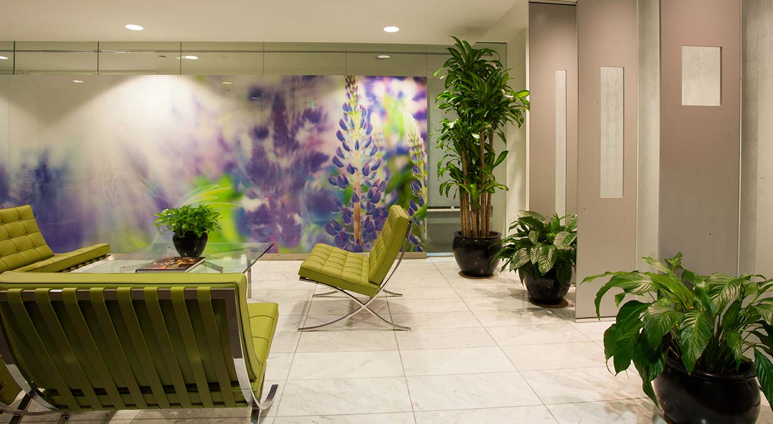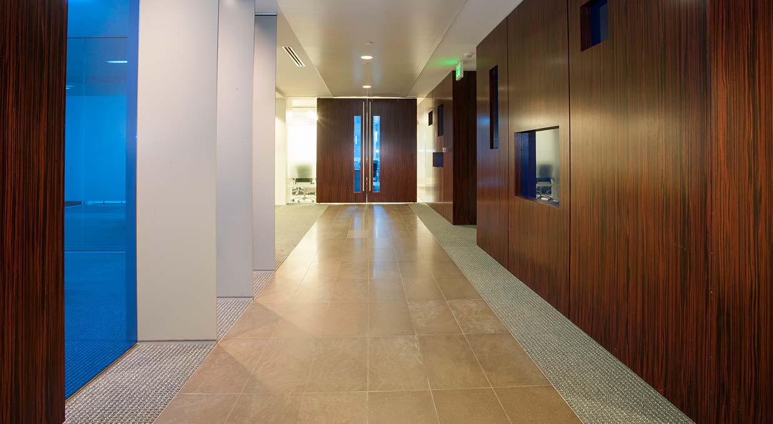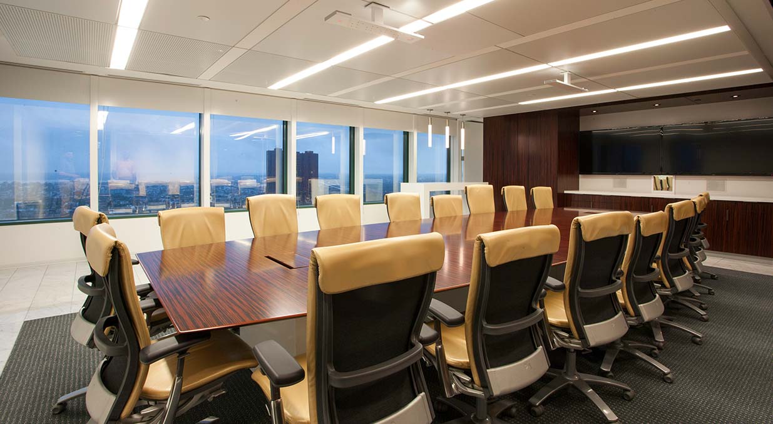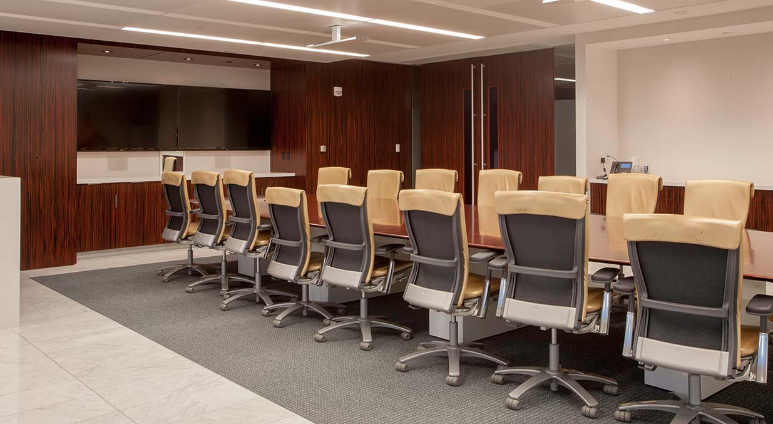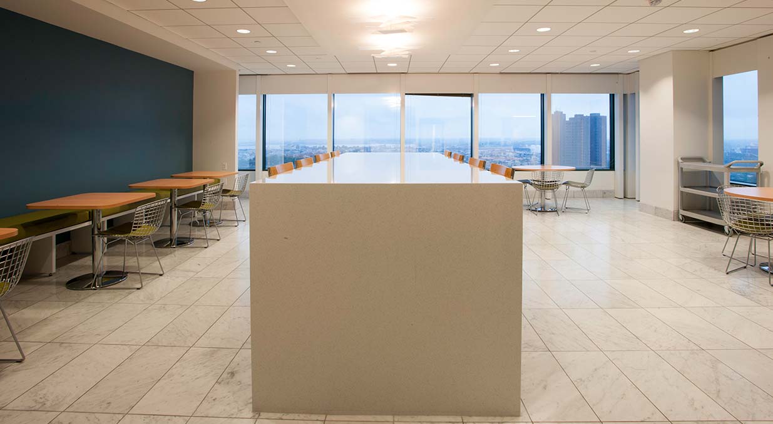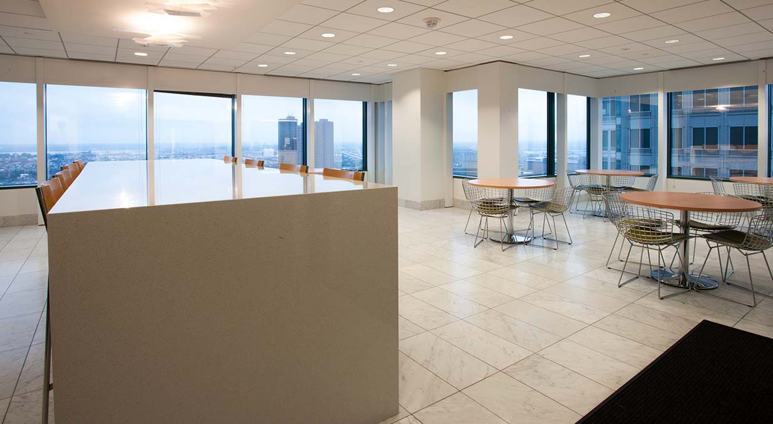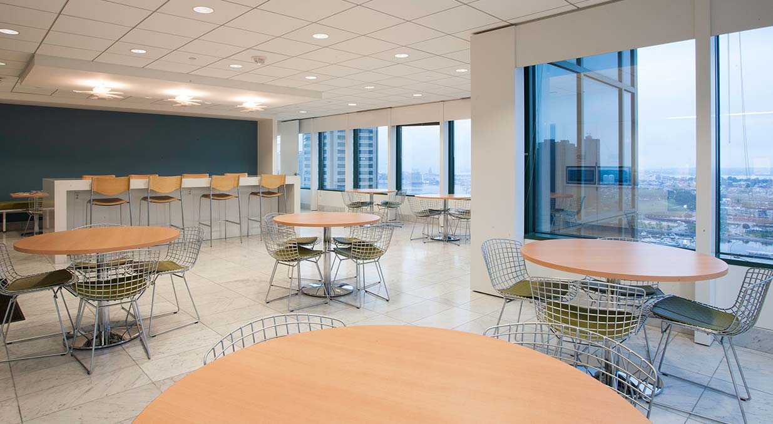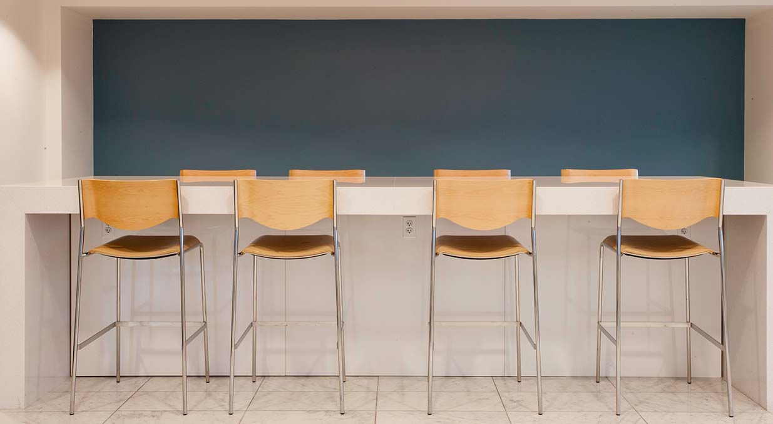Lupin Pharmaceuticals
This expansion of the U.S. headquarters of international manufacturer Lupin Pharmaceuticals included a full floor of additional corporate space and a selective renovation of an existing occupied floor. The project challenges included matching custom veneers and other features in the space to assure that the expansion and renovation were seamless. Custom millwork, marble and extensive use of architectural glass were all key features of the design. In addition to the office area improvements public rest rooms were renovated in a staged manner to minimize inconvenience to the tenant.
Project Highlights
- Class A High-rise Office Tower
- Full Floor Expansion
- Occupied Renovation Component
- High-end Finishes and Match Existing Needs
- Extensive use of Architectural Glass
Project Details
| Location | Baltimore, MD |
| Team | Design Collective, GGP - The Gallery |
| Market | Office |
| Project Type | Interior |

