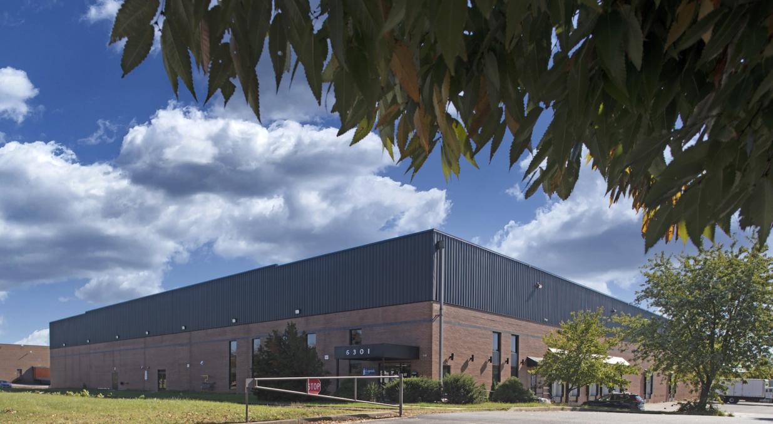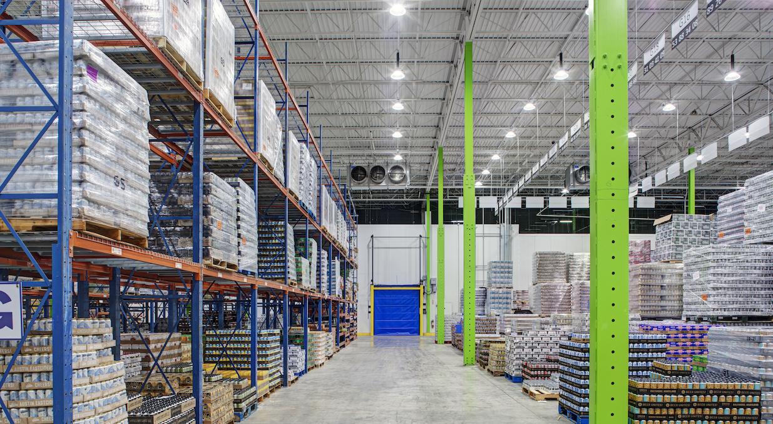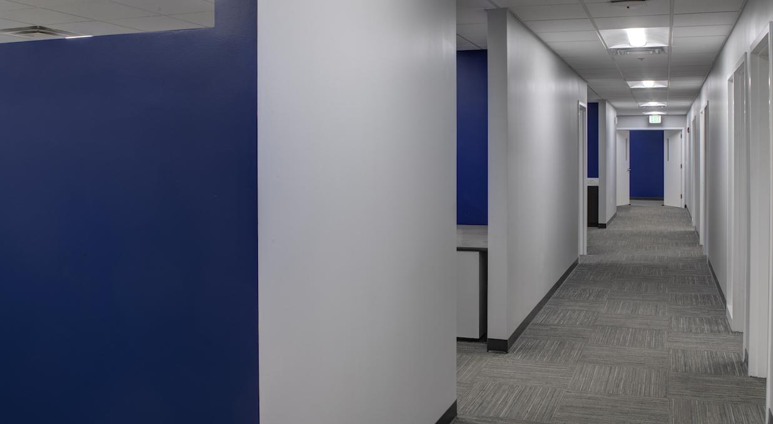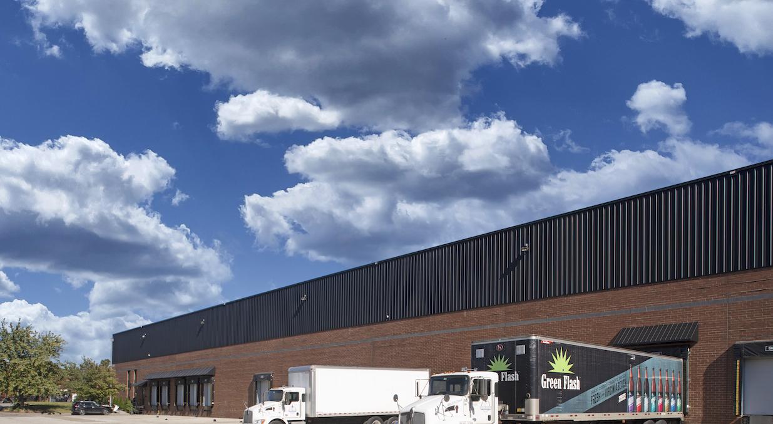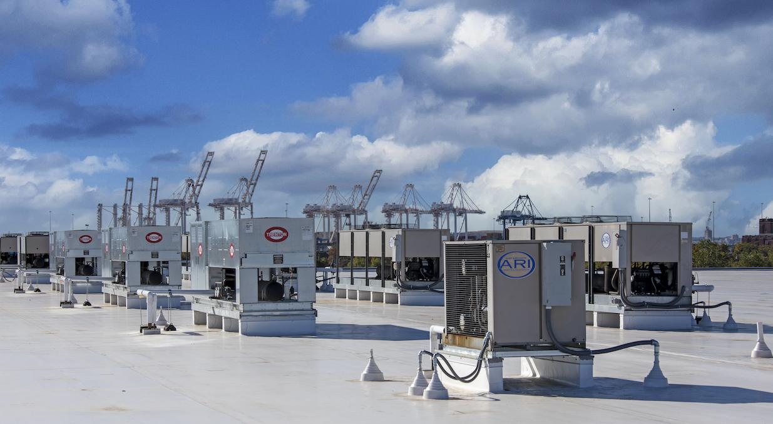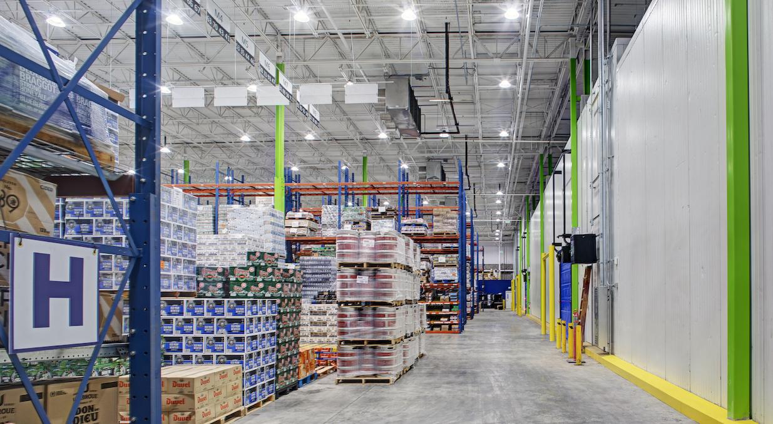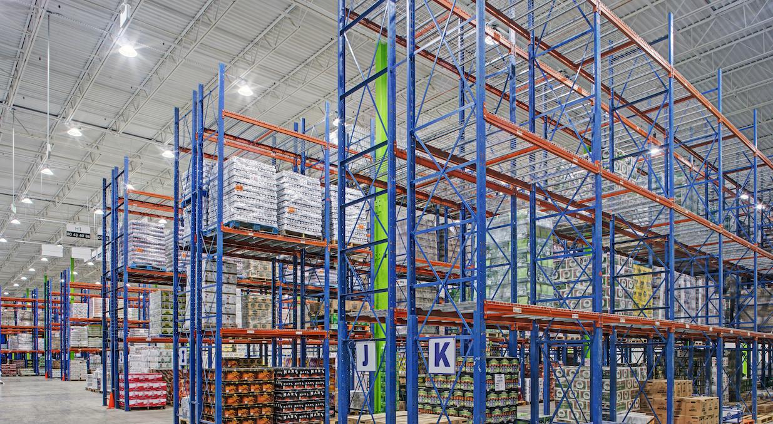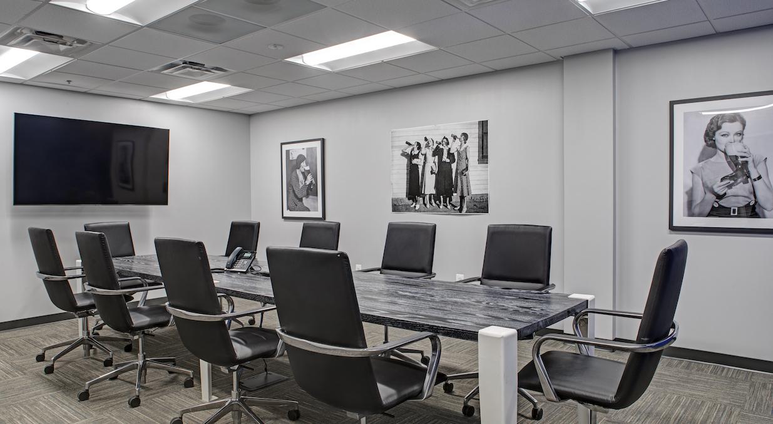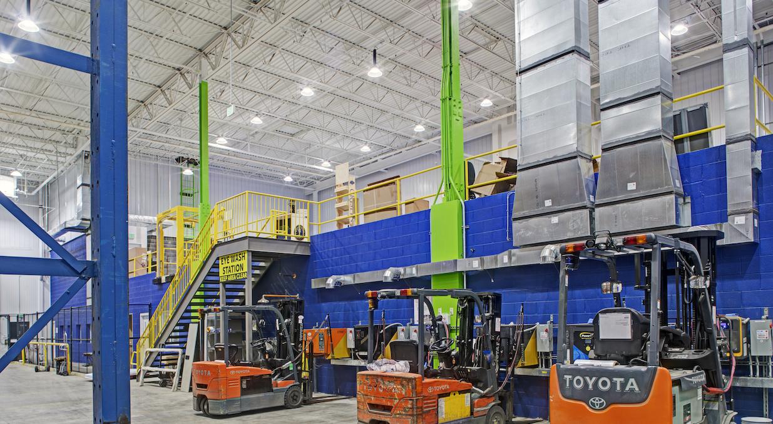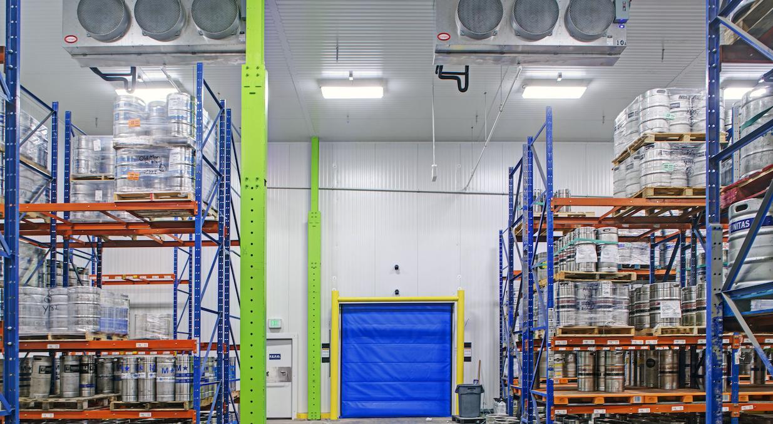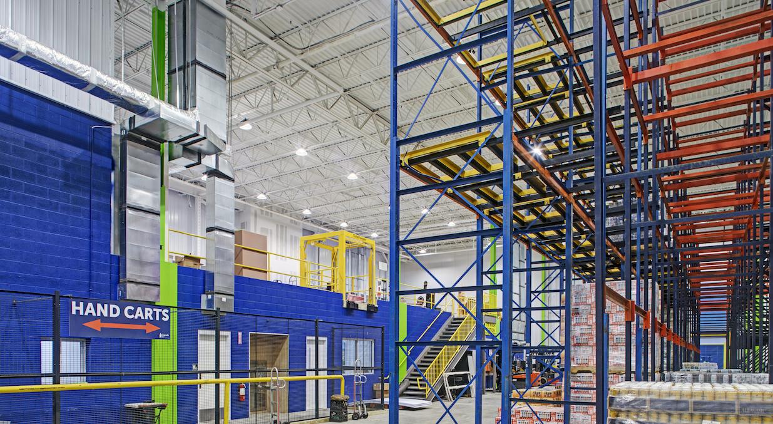Legends Ltd. Distribution Center
The + was finding ways to value engineer the project in face of supply chain challenges to make the project feasible. This included identifying a qualified mechanical HVAC subcontractor who could design and install a cost-effective cooling system for the office.
The Legends Ltd. Beer Distribution Center located in Baltimore, MD, was an 80,000 sq. ft. design-build project that included both major warehouse renovations and the construction of a new 2-story office element. The project required lifting the existing roof 12 feet to enhance the storage capacity of the warehouse. This necessitated separation of all utilities from the roof, and major excavation, underpinning and placement of footings inside the existing structure. The enlarged footings were required to support new telescoping columns used to lift the roof structure. Other highlights of the warehouse included the replacement of approximately 30,000 square feet of existing concrete, new concrete curbs, new walk-in coolers inclusive of vapor/freeze proof sprinklers and light fixtures as well as mechanical cooling equipment, power enhancements and new suspended LED light fixtures.
The two-story office shell was constructed from concrete masonry units and cold-form metal framing to save cost and time. New underground plumbing and electrical work was needed to create restroom and conference area locations within the office area. and a new, second floor mezzanine was built.
Project Highlights
- Roof Raised 12 Feet with New Concrete Footings and Telescoping Columns
- Two-Story Expandable Office Space from Masonry/Cold-form Metal Framing
- Specialized Walk-in Coolers and Mechanical Cooling Equipment
- Modern Beer Distribution Facility Created from Outdated Warehouse Space
Project Details
| Location | Baltimore, MD |
| Team | Arium AE, Tarantino Engineering Consultants, E2 Project Management LLC, Industrial Services Enterprises |
| Market | Industrial, Office, Other |
| Project Type | Full Building Renovation |

