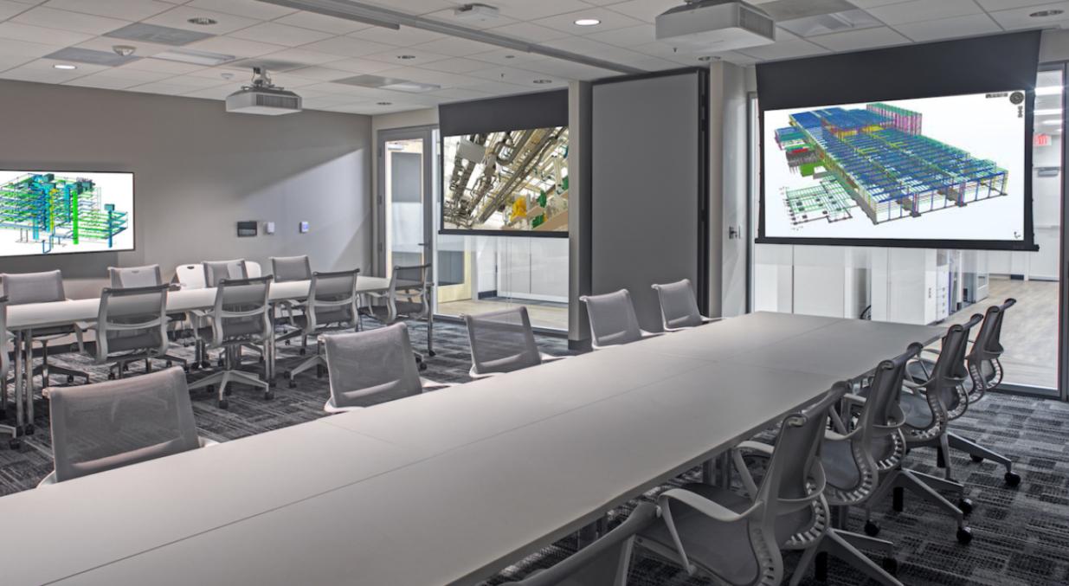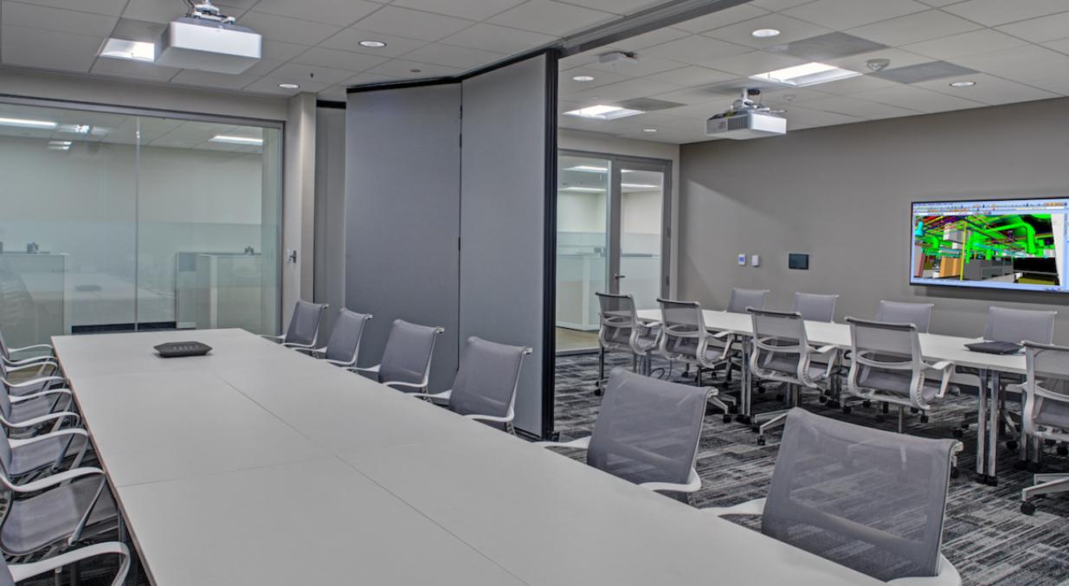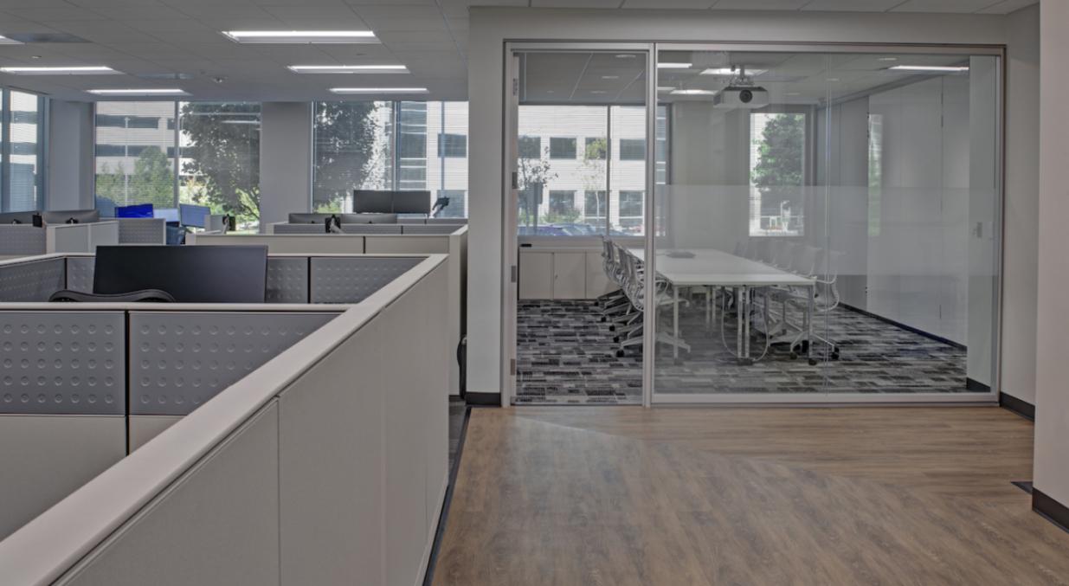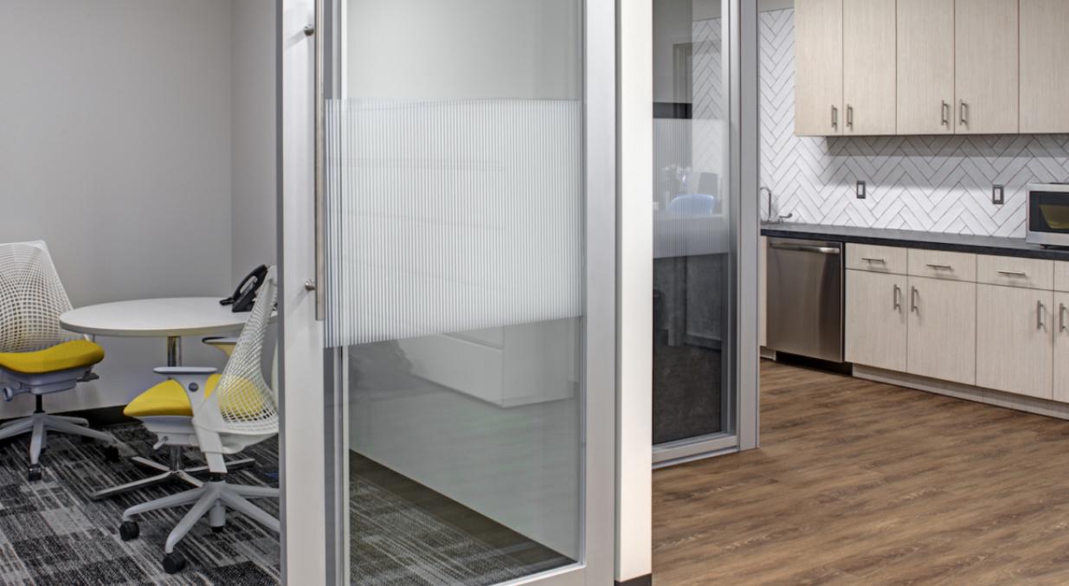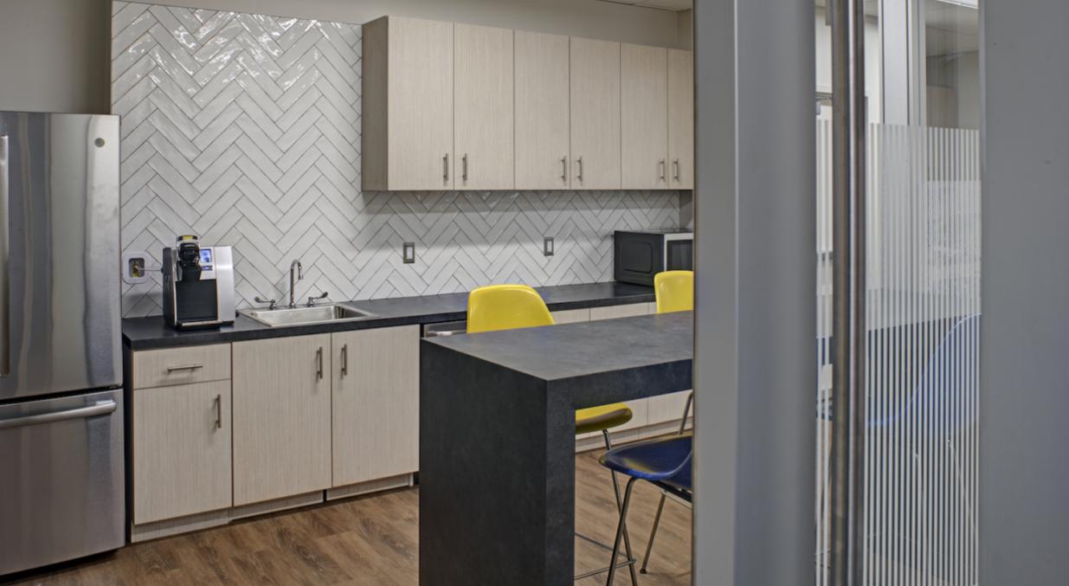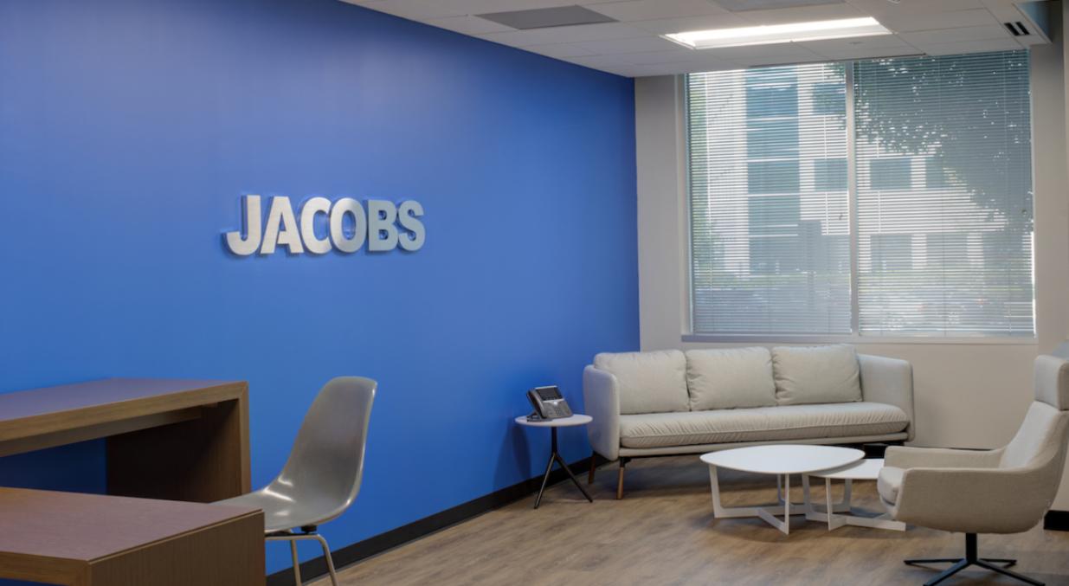Jacobs at National Business Park
The + is efficiently coordinating all of the remote partners, landlord and vendors to maintain an organized workflow and avoid problems and delays. This project consisted of a 3500 sq. ft. complete, satellite office fit-out for one of the world’s largest engineering firms. Used primarily as a touchdown location for local projects, this space included a split conference room, huddle rooms and individual work stations. KasCon was able to connect and partner with all the required participants from various remote locations to maintain an organized workflow and avoid delays. Finishes included modular glass walls and doors, audio/visual integration and automated acoustical folding partition installation.
Project Highlights
- Coordinated with Partners in Various Remote Locations
- Modular Glass Walls and Doors
- Automated Acoustical Folding Partition
Project Details
| Location | Annapolis Junction, MD |
| Team | COPT, Arris International, TAI Engineering |
| Market | Government & Defense, Office |
| Project Type | Interior |

