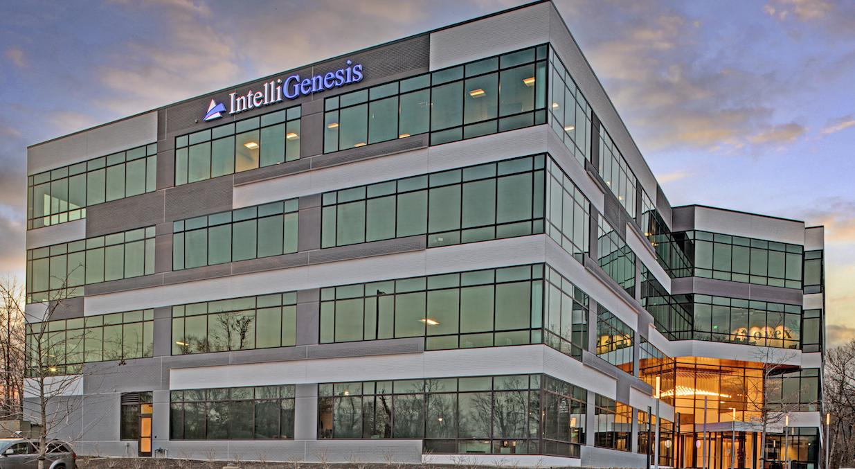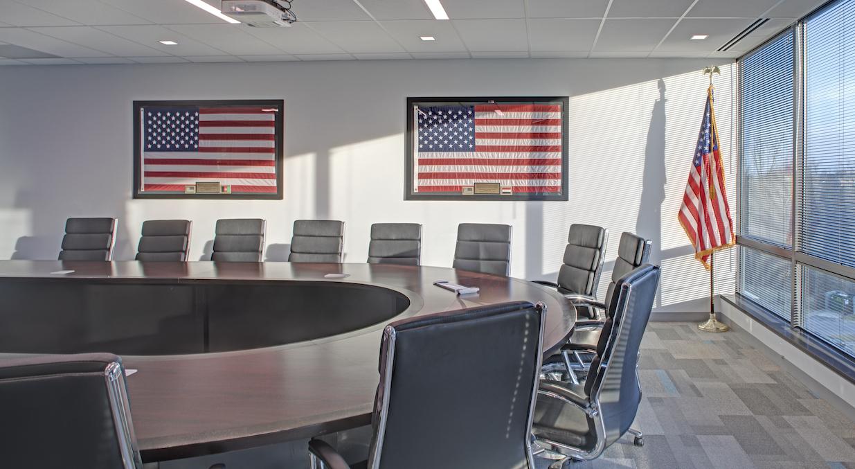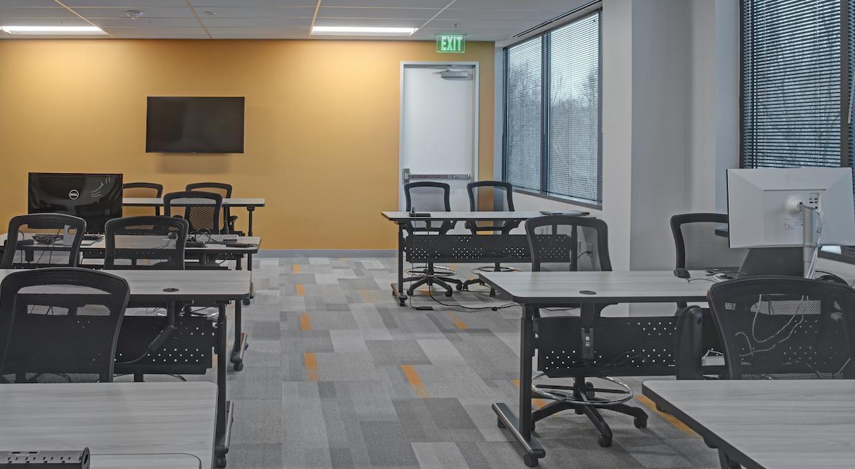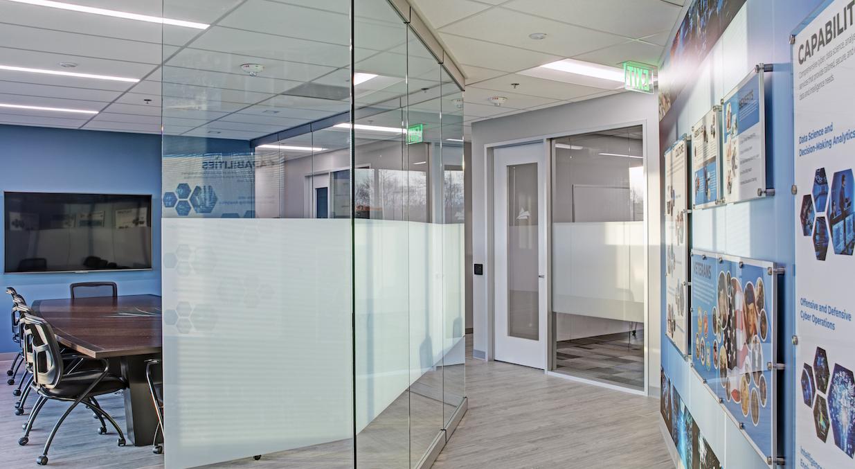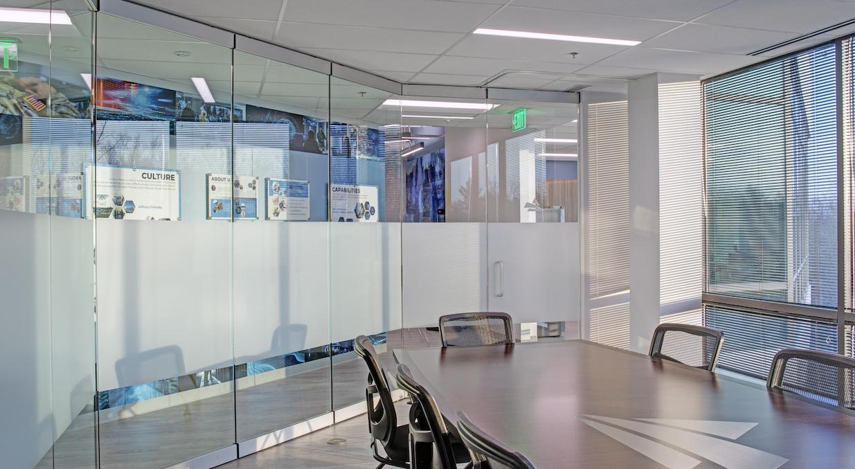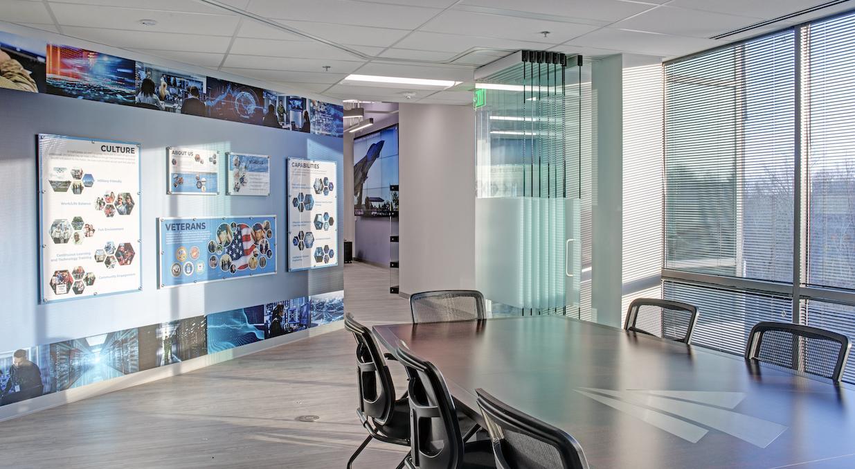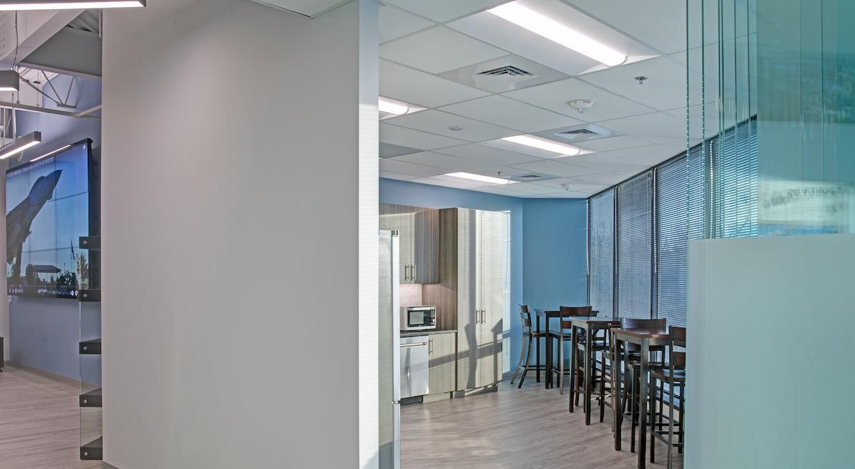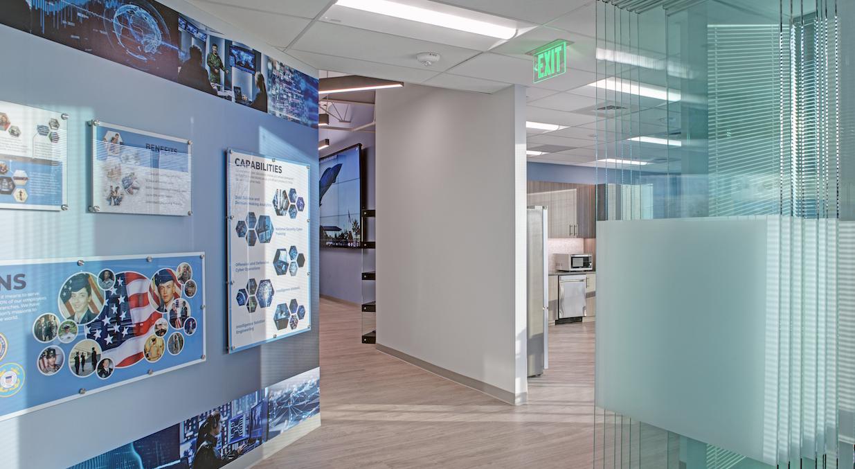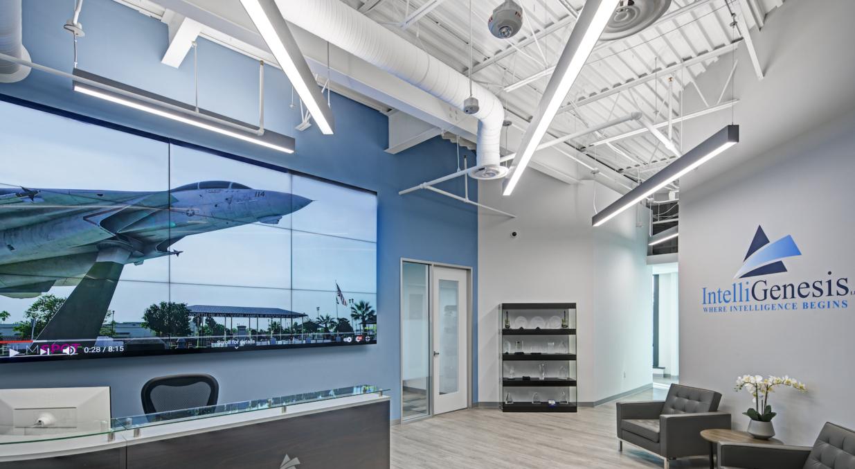IntelliGenesis, LLC
The + was leading a highly-coordinated team effort to minimize changes and meet a very tight schedule.
This full building renovation project transformed a warm shell building into a 9.000 sq. ft. corporate headquarters within a very tight timeframe. This required a total team approach including the architect, tenant, landlord, and the tenant’s direct vendors. The project included many long-lead items that needed close coordination in order to achieve the tenant’s move schedule. The result was a modern, state-of-the-art headquarters for one of the area’s top government/ intelligence partners.
Project Highlights
- Open Look Reception Area with a Nine-Screen Matrix Display
- Custom Sliding Glass Conference Room Wall
- Modern Finishes for a Sleek Appearance
- Close Coordination with Owner’s Direct Vendors
Project Details
| Location | Columbia, MD |
| Team | Arris, COPT |
| Market | Government & Defense, Office |
| Project Type | Full Building Renovation |

