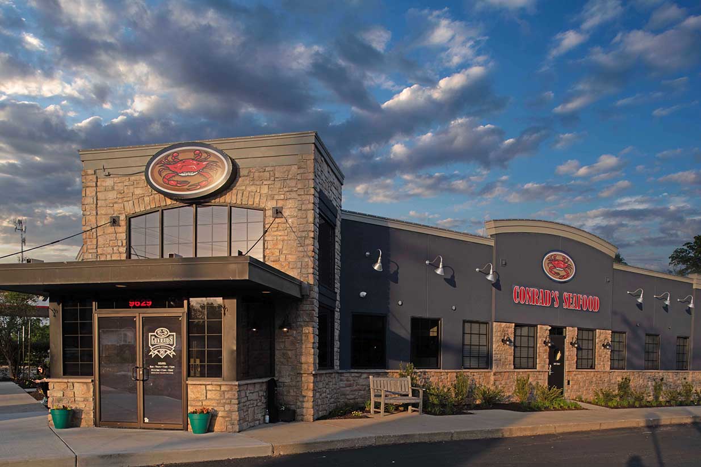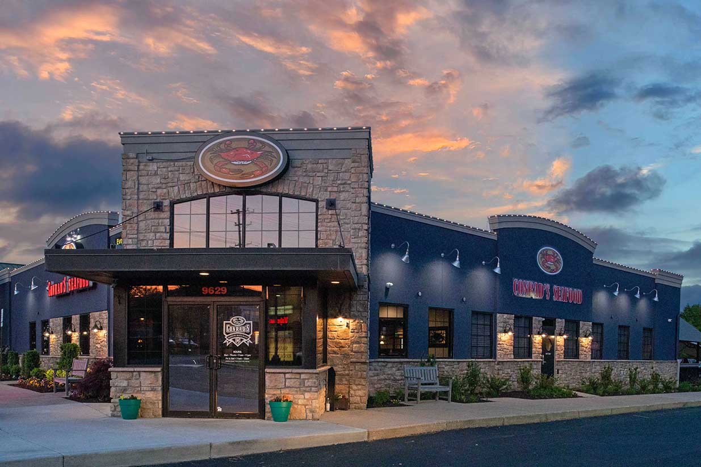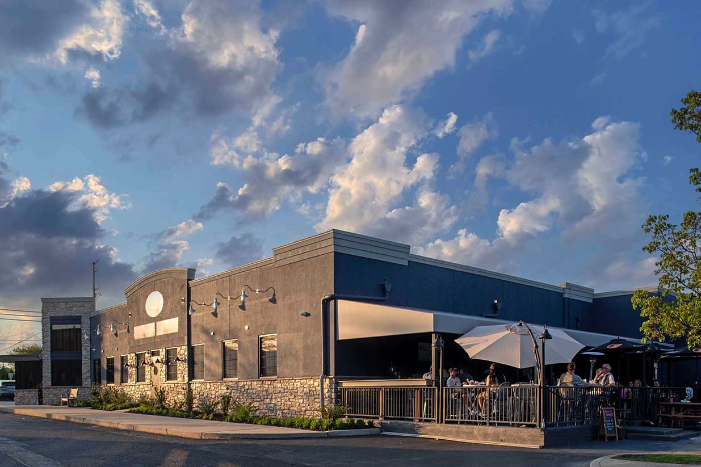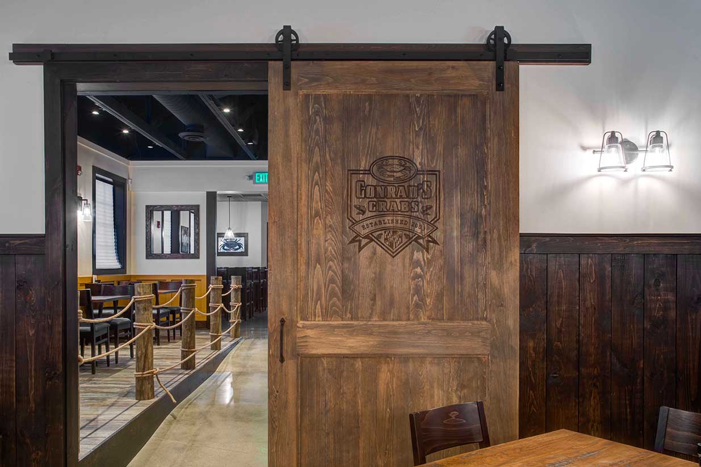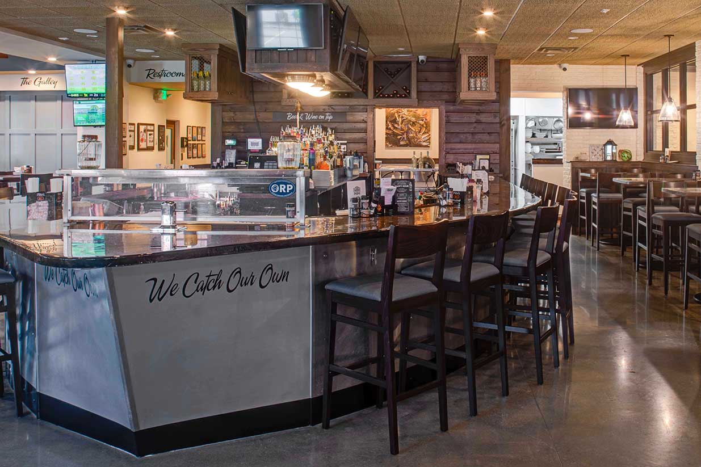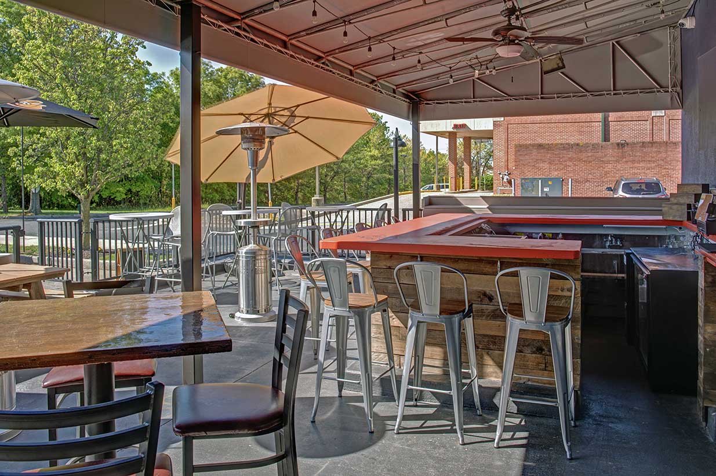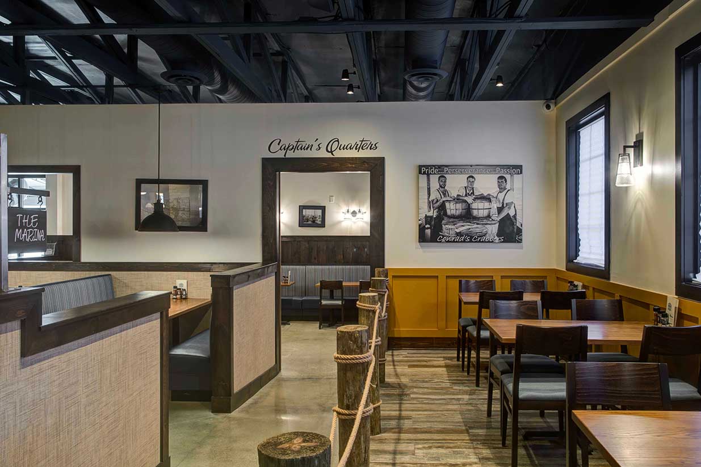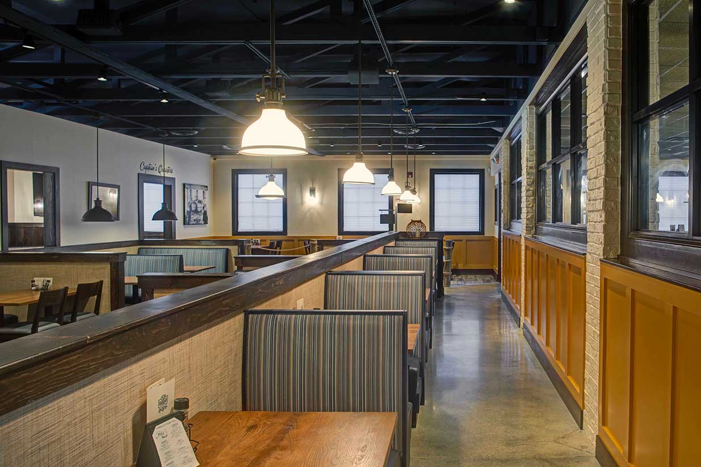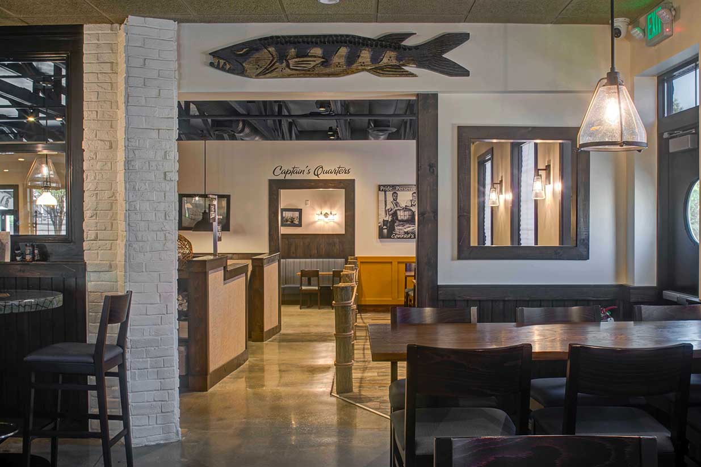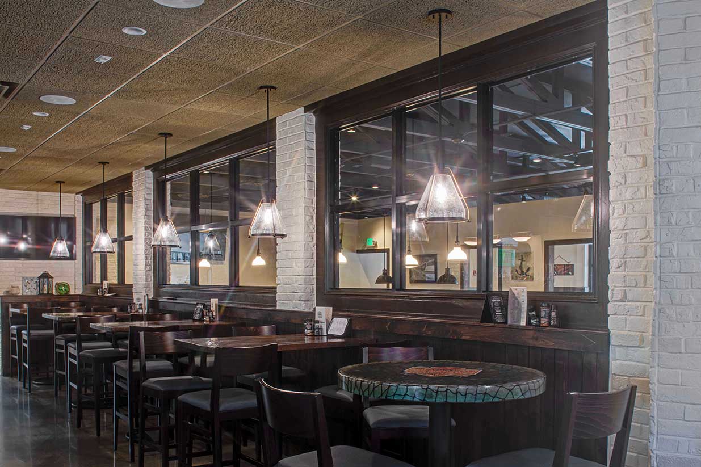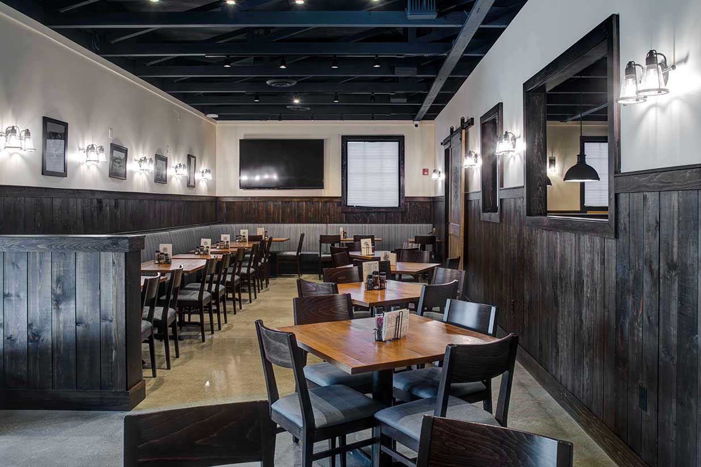Conrad’s Seafood Restaurant
The + is managing the development of key design elements and details concurrent with construction to meet a compressed timeline.
KasCon completely renovated the interior of an existing restaurant transforming it into the newest location of Conrad’s Seafood Restaurant – a well-known local seafood chain. This project’s aggressive timeline required concurrent design and build. The dining room featured custom wood elements, a custom barn with an etched logo as well as a bar area in the shape of waterman’s boat with a laser etched logo in a custom resin top. The project also featured highly polished floors and custom casework for the hostess area and back bar. We leveraged the existing commercial kitchen foundation but expanded it to fit a new crabber steam room complete with hood, boiler for seafood steaming and walk-in cooler. Upon complete of the interior renovations, we gave the exterior building a new face lift by painting the exterior EIFS.
Project Highlights
- Concurrent Design and Build
- Full Interior Renovation
- New Seafood Steam Room
- Custom Boat Bar with Logo Top
Project Details
| Location | Perry Hall, MD |
| Team | Leatherman Design |
| Market | Retail |
| Project Type | Interior |

