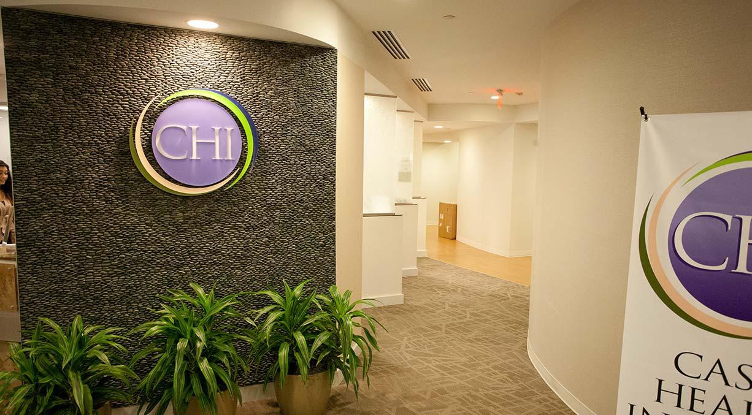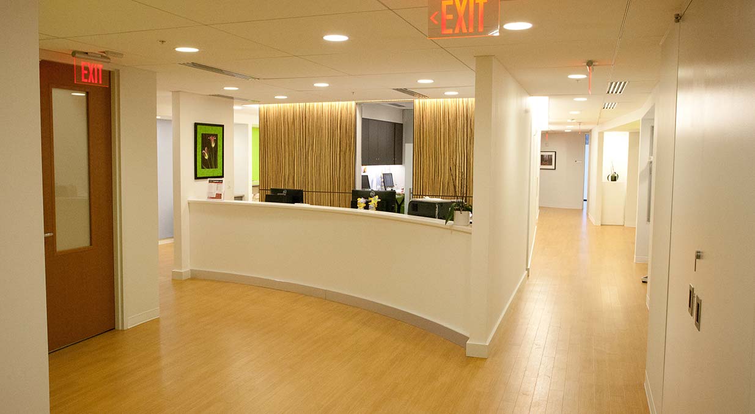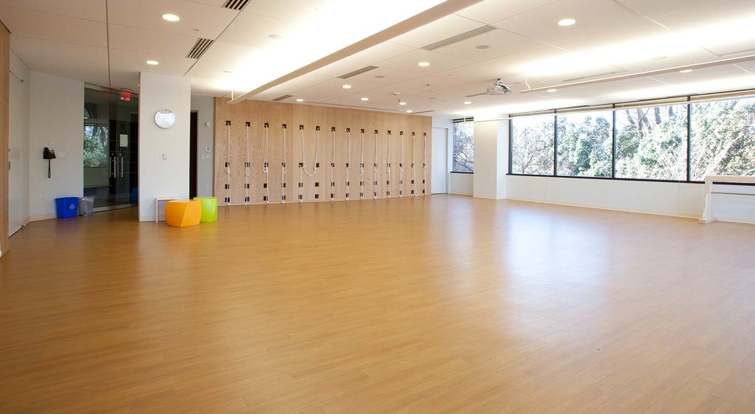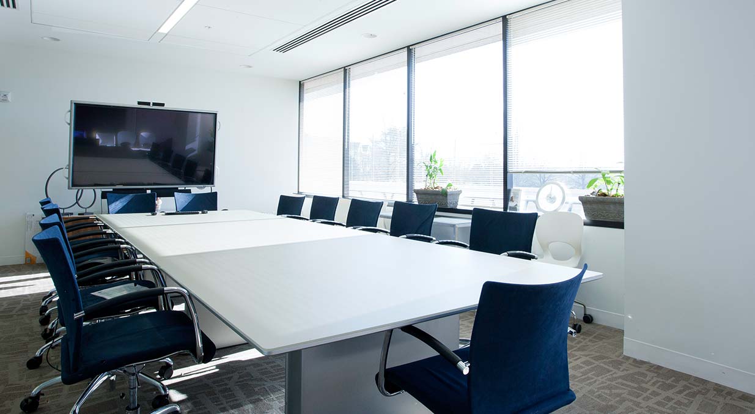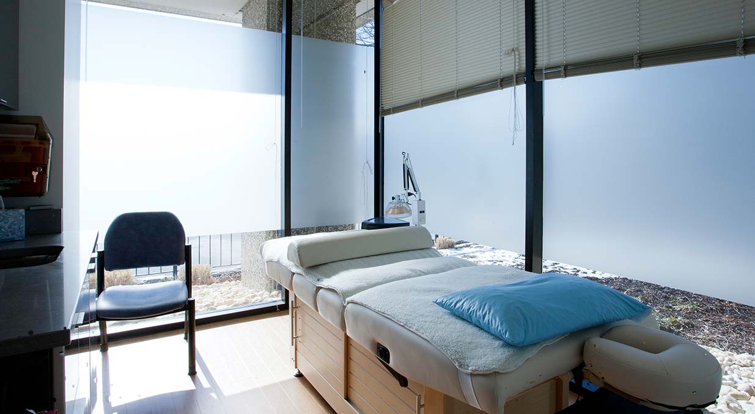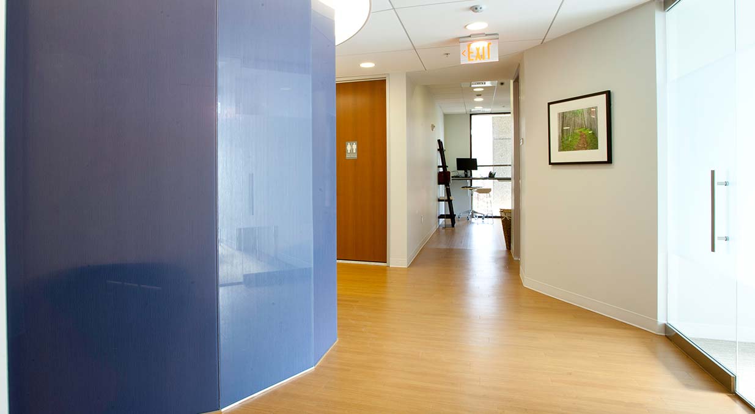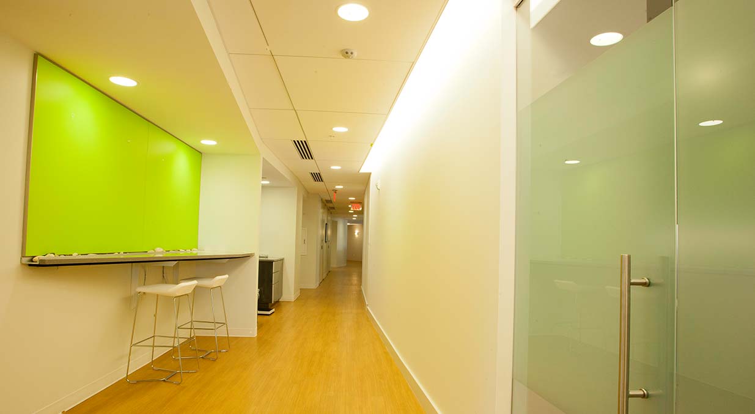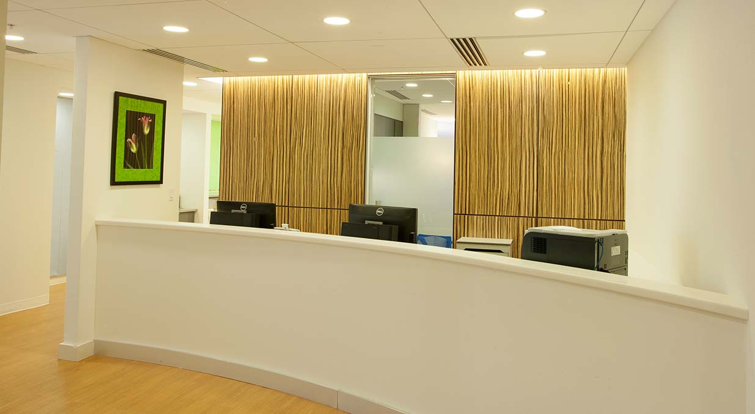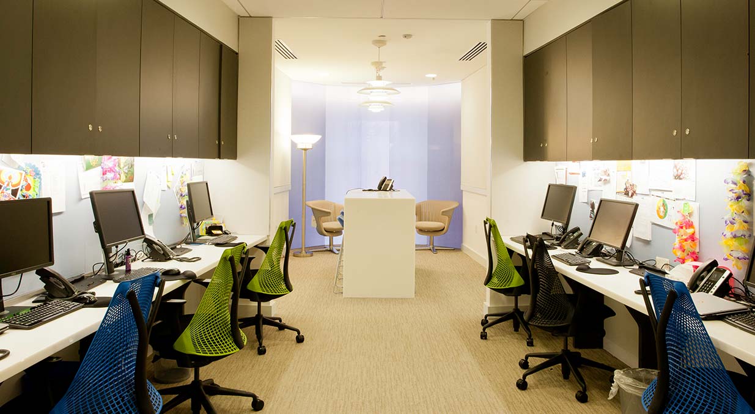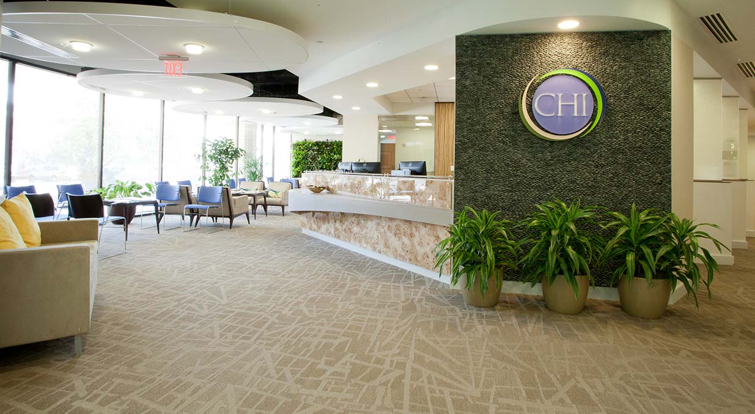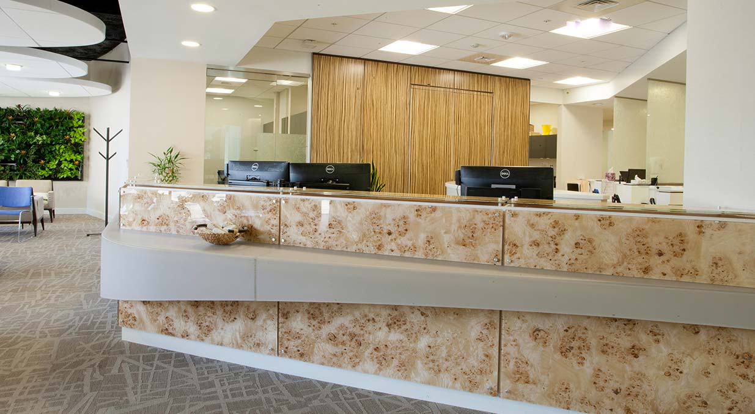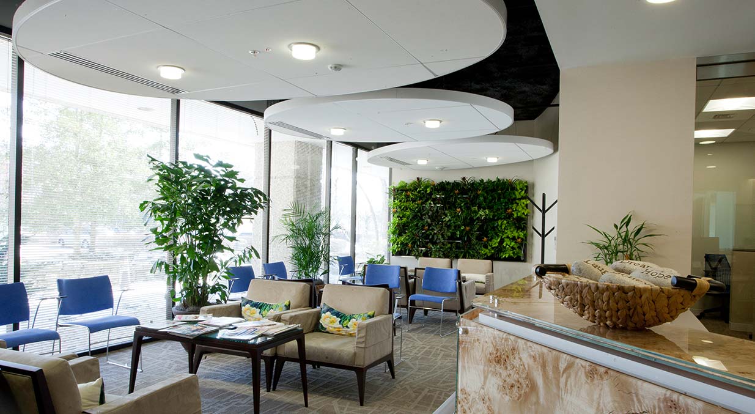Casey Health Institute
This integrated primary care practice and wellness center includes over 20,000 square feet of custom constructed interior space. The work area was demolished, constructed and fully operational within 15 weeks of mobilization. The facility boasts reception areas, laboratory, patient rooms, massage and acupuncture rooms, yoga studios and administrative offices. High-end natural finishes are used throughout to present a comfortable modern environment. The large scale “Rope Walls”, a unique feature of the yoga studios, required quality craftsmanship and structural integrity. KasCon provided a design build value engineering of full building HVAC Systems to bring the project into budget. The building’s mechanical systems and lighting were entirely replaced for comfort and energy efficiency.
Project Highlights
- Aggressive Schedule
- High-end Finishes
- Mechanical and Electrical Infrastructure Changes
- Extensive use of Custom Glass
- Extensive Custom Millwork and Casework
Project Details
| Location | Gaithersburg, MD |
| Team | HOK, Newmark Grubb Knight Frank, Blake Real Estate |
| Market | Healthcare |
| Project Type | Interior |

