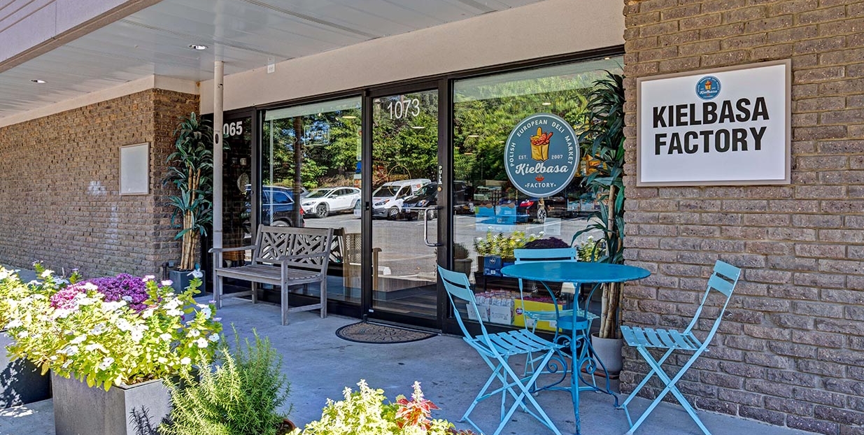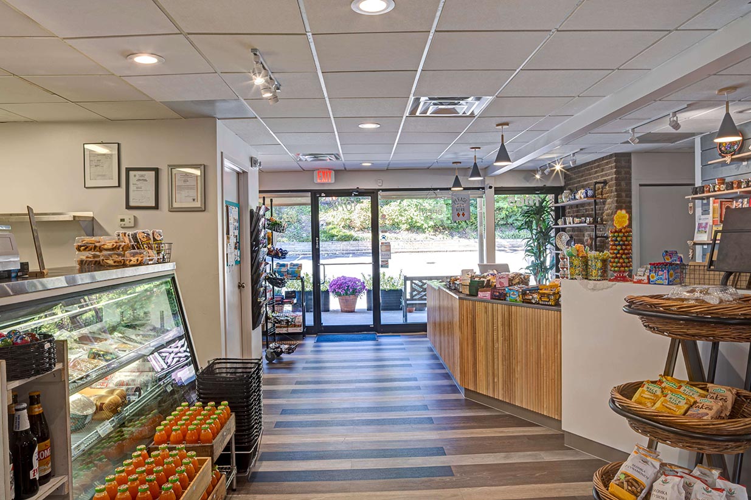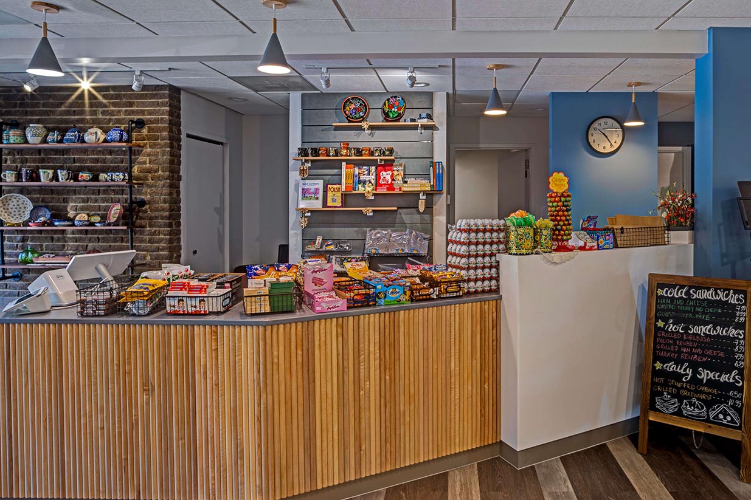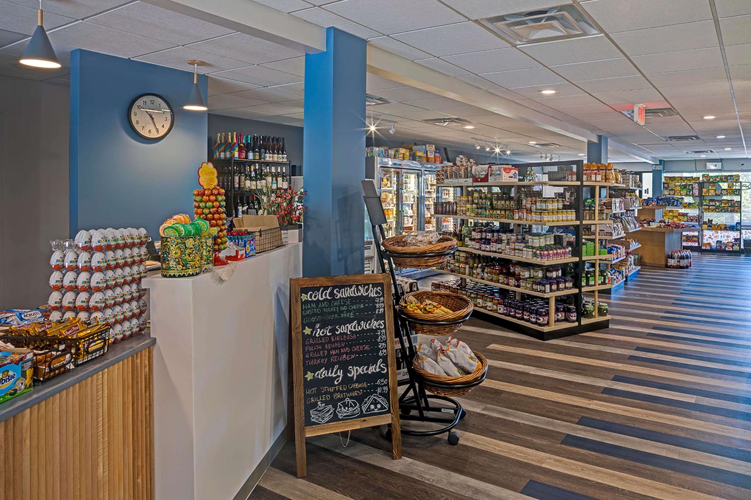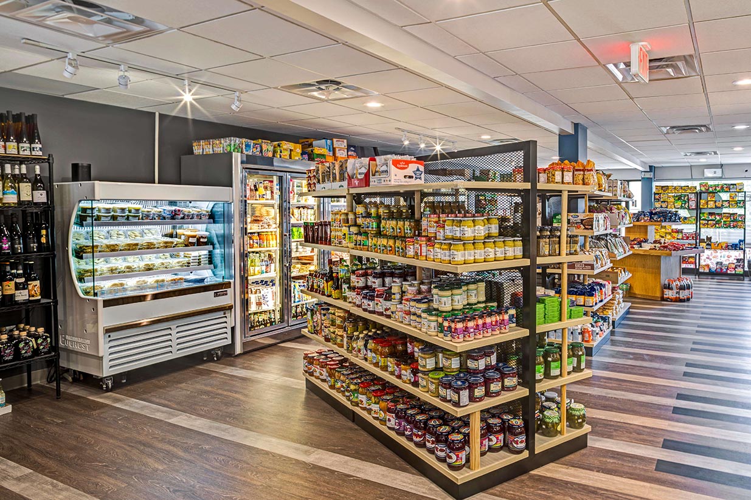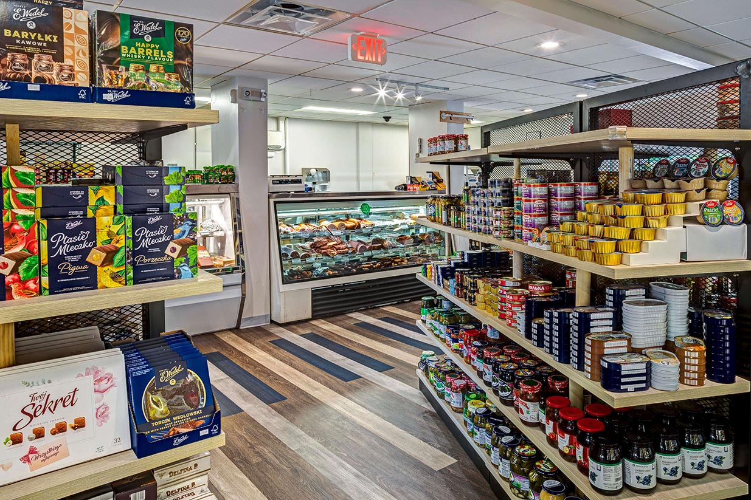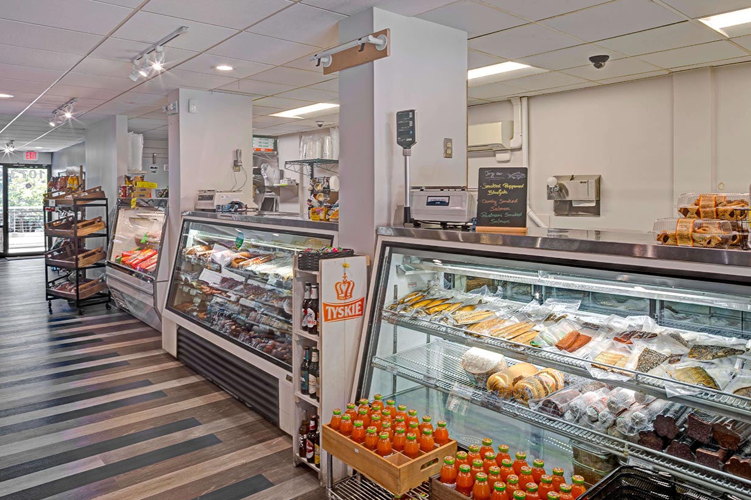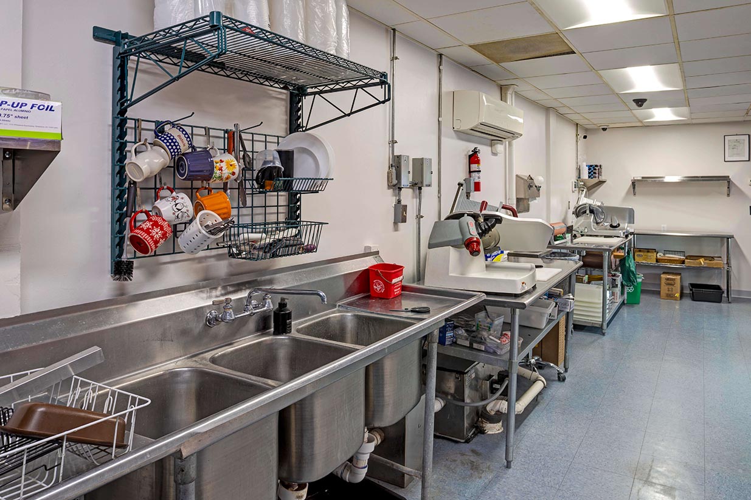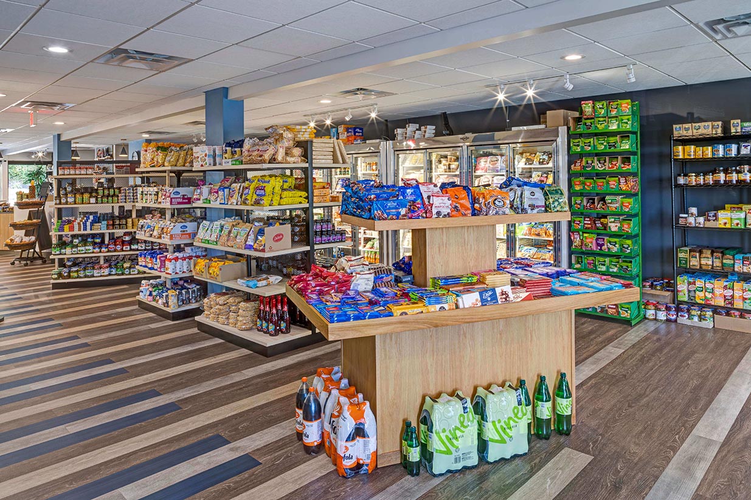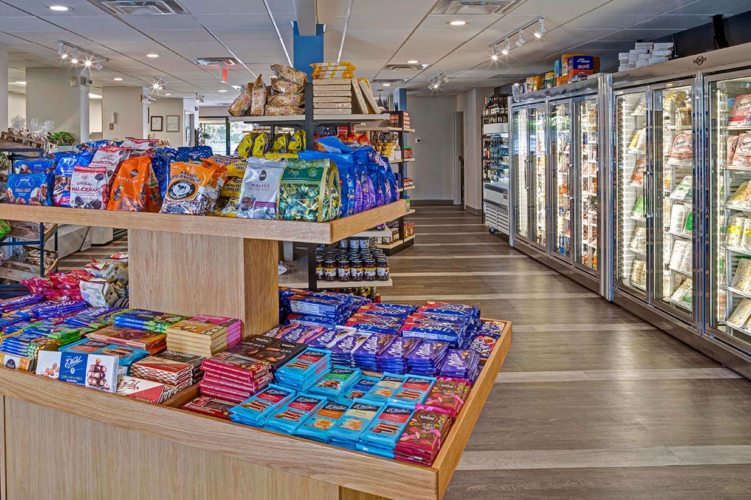Keilbasa Factory
The + was our ability to effectively manage the complete design/build process and construction delivery under a very controlled budget while maintaining aggressive schedule requirements.
KasCon completed a design/build project combining two existing retail suites into one larger, unified space for Kielbasa Factory. This complex project required maintaining full client operations throughout construction, with only a brief shutdown at completion for health department inspections and the final transition into the new combined space. As the design/build contractor, KasCon managed the entire process from hiring the design team and navigating permits through construction completion on an aggressive timeline to meet critical client deadlines.
The renovation featured high-end finishes, custom millwork, and new display areas throughout the retail space. Kitchen upgrades included new commercial equipment and comprehensive code compliance improvements in the kitchen and cooler areas. The construction achieved a seamless integration between the formerly separate spaces, creating the appearance that the facility was always designed as a single unit. Coordination with local utilities ensured all requirements were met without disrupting ongoing operations.
Project Highlights
- Design/Build Management
- Maintained Client Operations Throughout Construction
- High-end Finishes, Custom Millwork, and New Display Areas
- New Lighting and Controls
- Utility Coordination
Project Details
| Location | Rockville, MD |
| Team | Kielbasa Factory, M2 Design : Consulting, Paulco Engineering, and Lincoln Property Company |
| Market | Retail |
| Project Type | Interior, Occupied Renovation |

