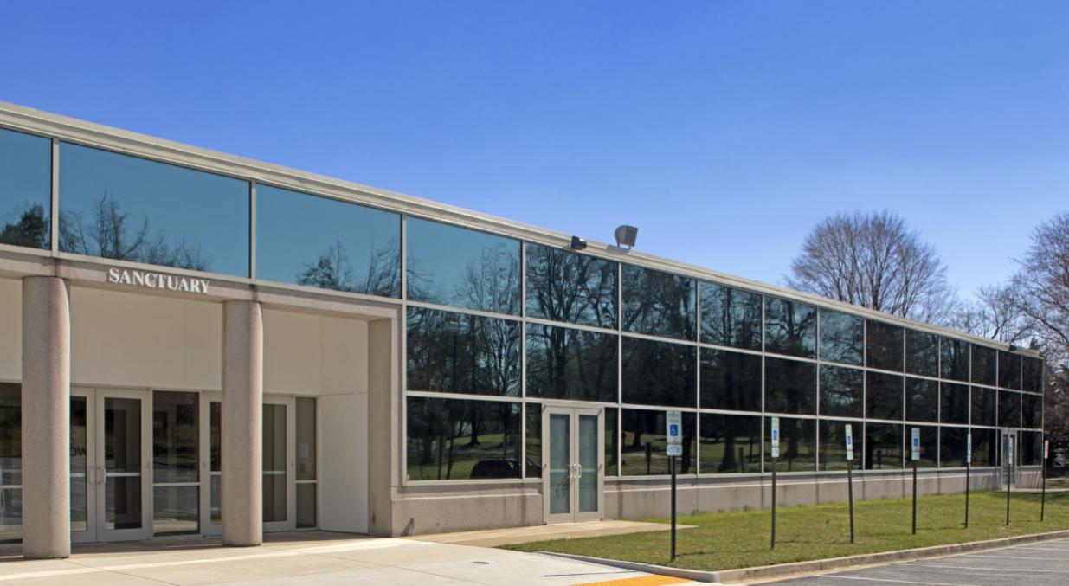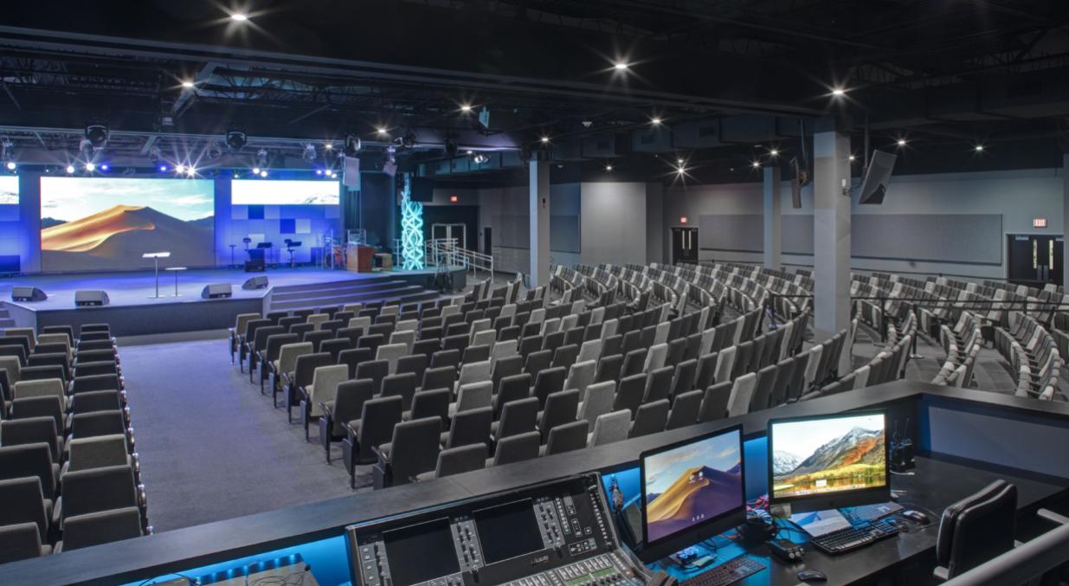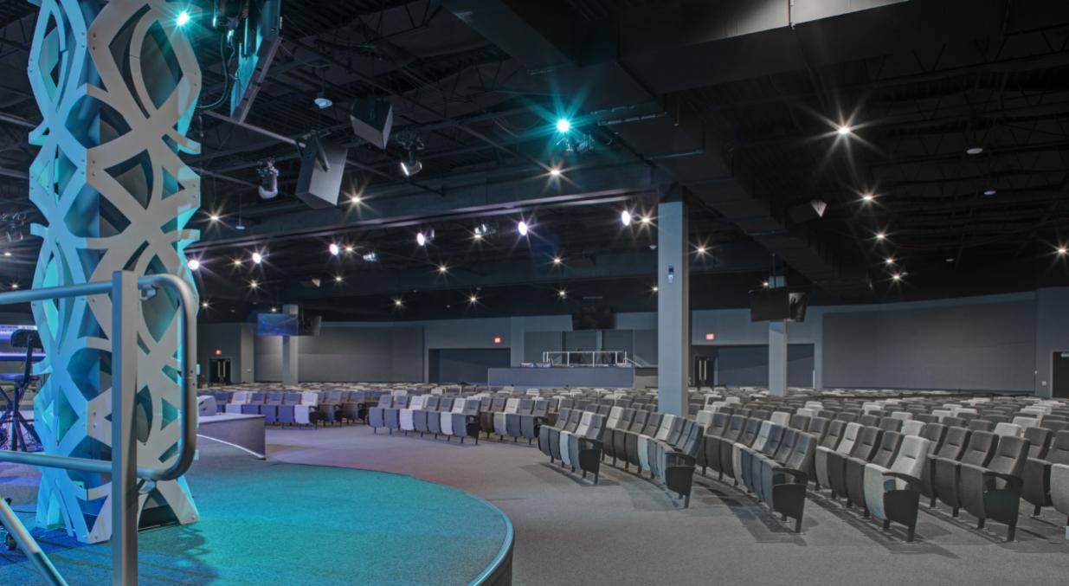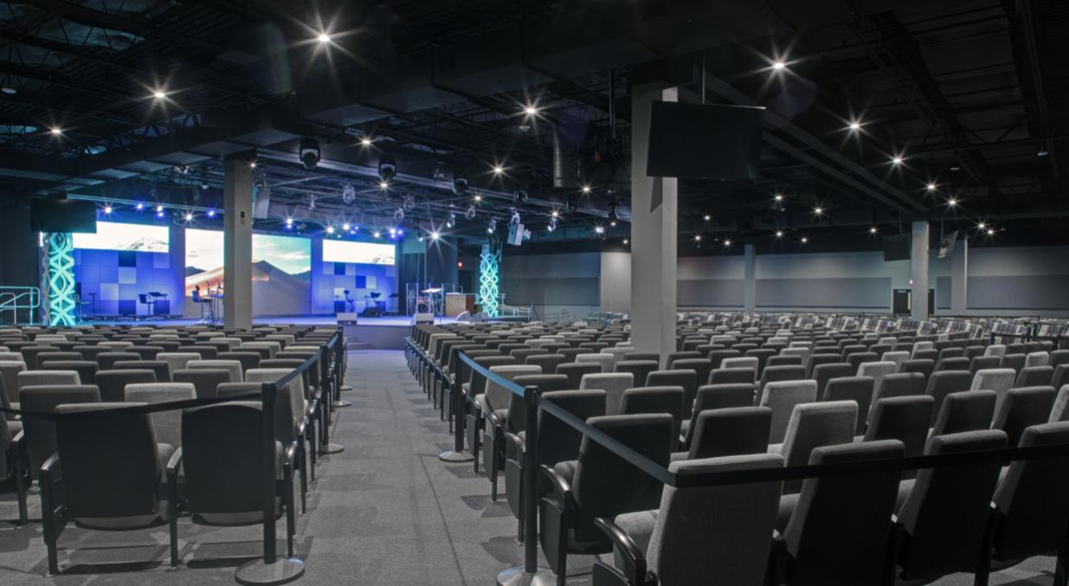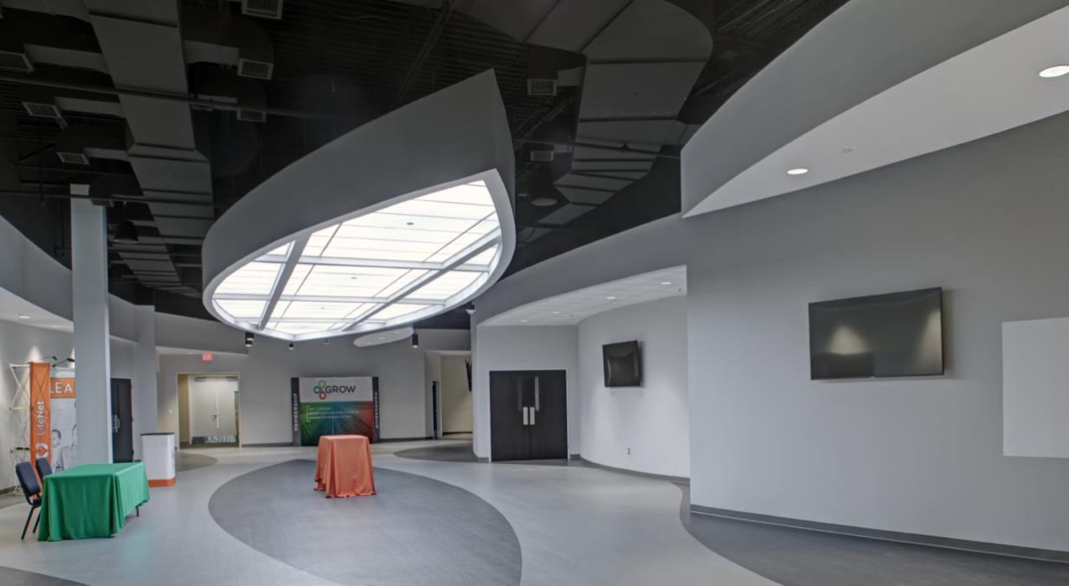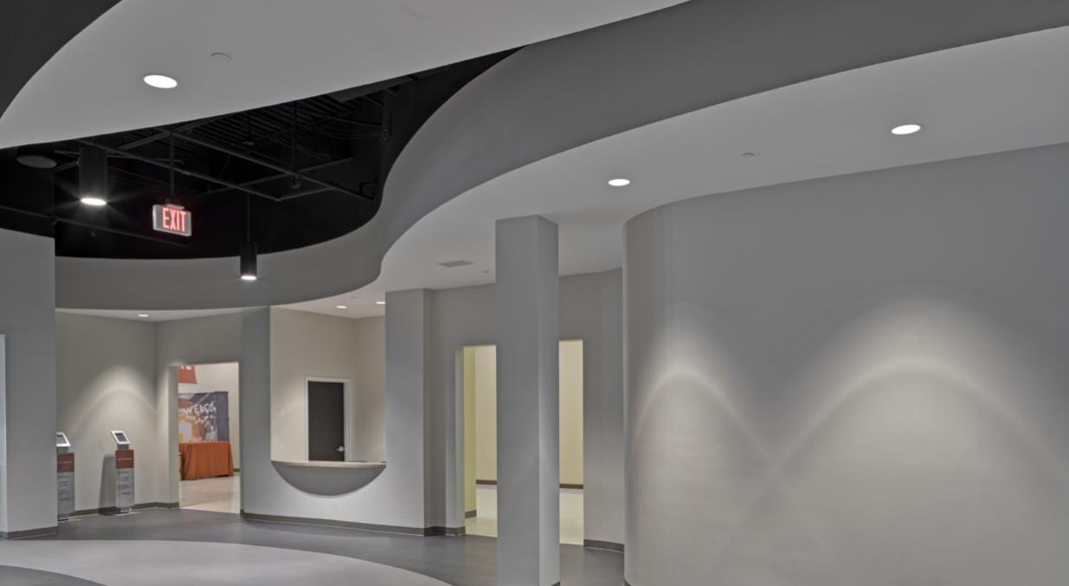Hope Christian Church
The + is being able to turn a warehouse with structural columns into a worship center with good sight lines and an open feel. This project involved the conversion of former warehouse and office space into a state-of-the-art worship center. Hope Christian Church took possession of an 80,000 sq. ft. building in Beltsville, MD and soon realized that they needed a larger sanctuary. KasCon, in conjunction with Waldon Studio Architects, put together a team to create a new 10,000 sq. ft. Sanctuary and 4,000 sq. ft. Ministry Boulevard. The project required the removal of three structural columns to allow for better sight lines and a more open feel. The project also incorporated a new A/V and TV broadcast center for the church to produce programs for worldwide distribution.
Project Highlights
- Creating Better Sight Lines and "Open Feel" in Sanctuary and Ministry Boulevard by Removing Structural Columns and Developing Alternative Support Solutions
- Adding a New A/V and TV Broadcast Center
- Coordinating with Owner-supplied Vendors and Consultants
- Incorporating Unique Architectural Design Elements
Project Details
| Location | Beltsville, MD |
| Team | Waldon Studio Architects, CSD A/V Consultants |
| Market | Religious |
| Project Type | Adaptive Reuse, Interior, Occupied Renovation |

