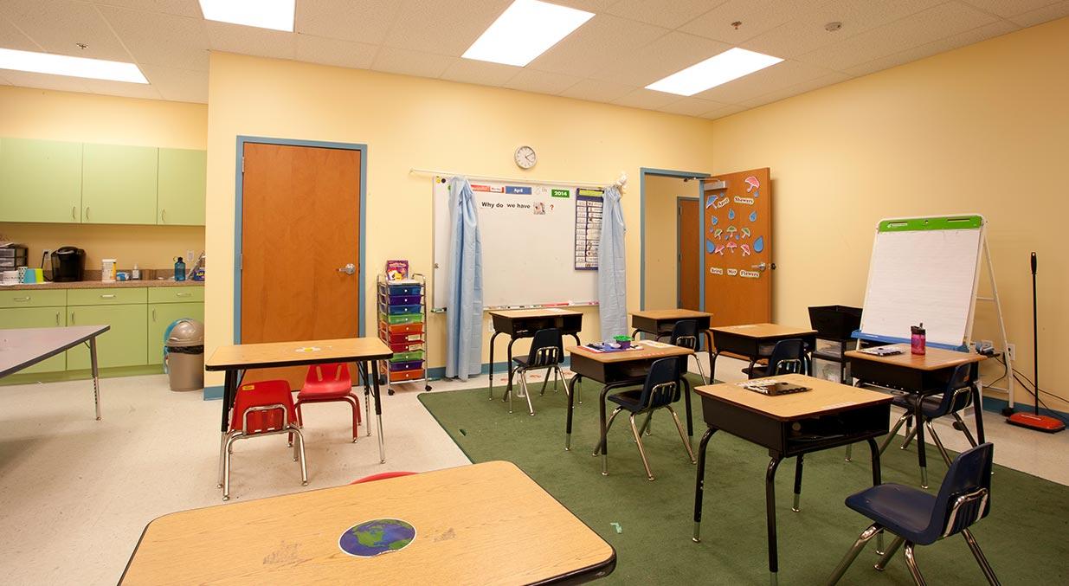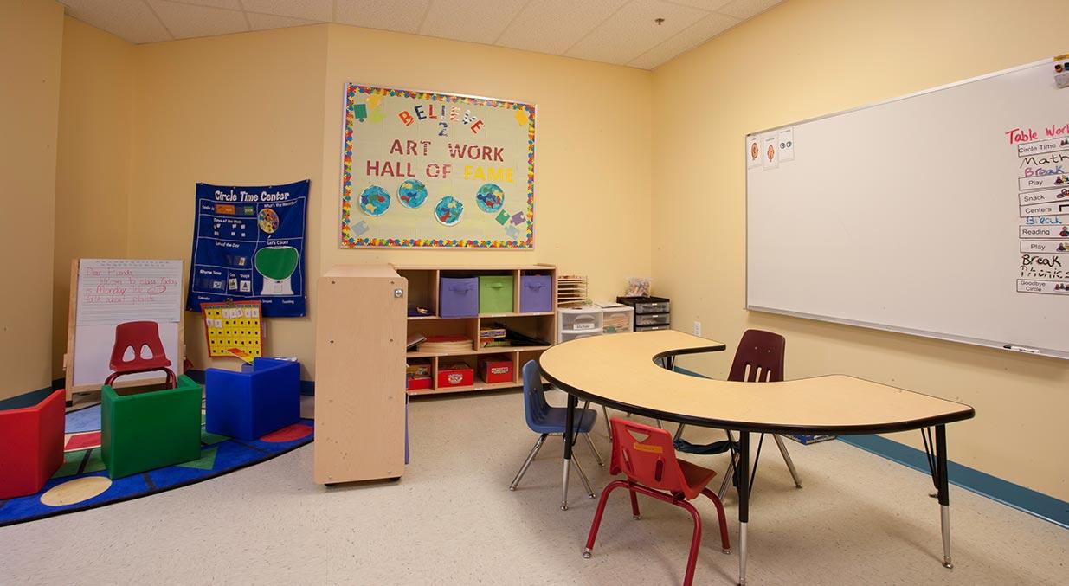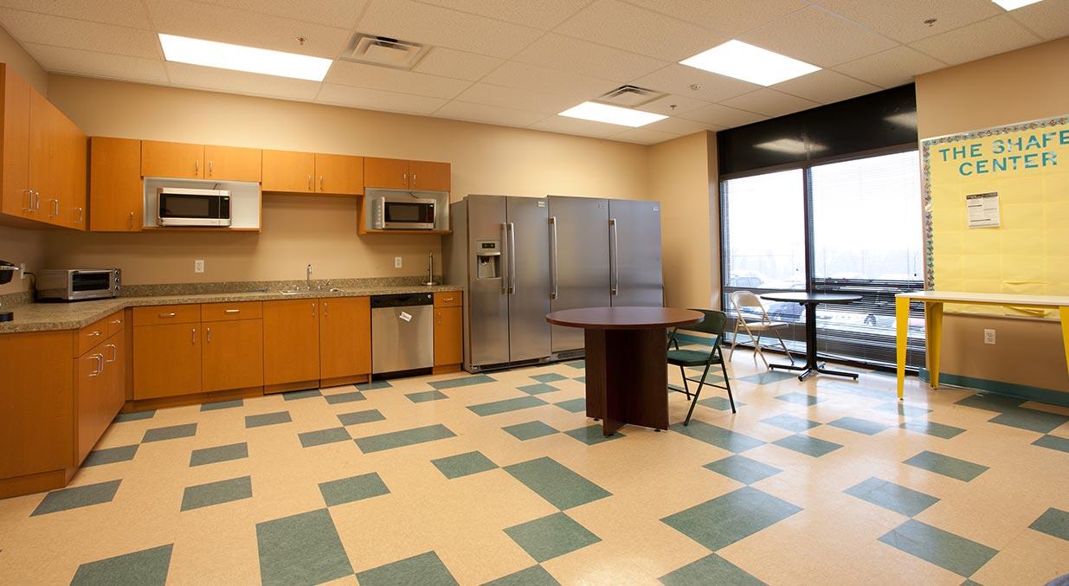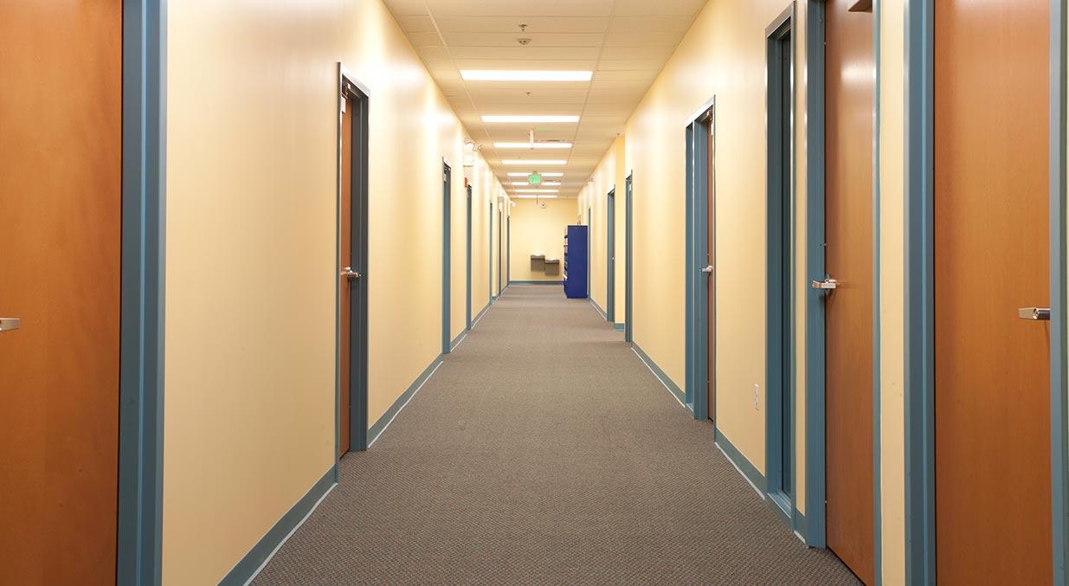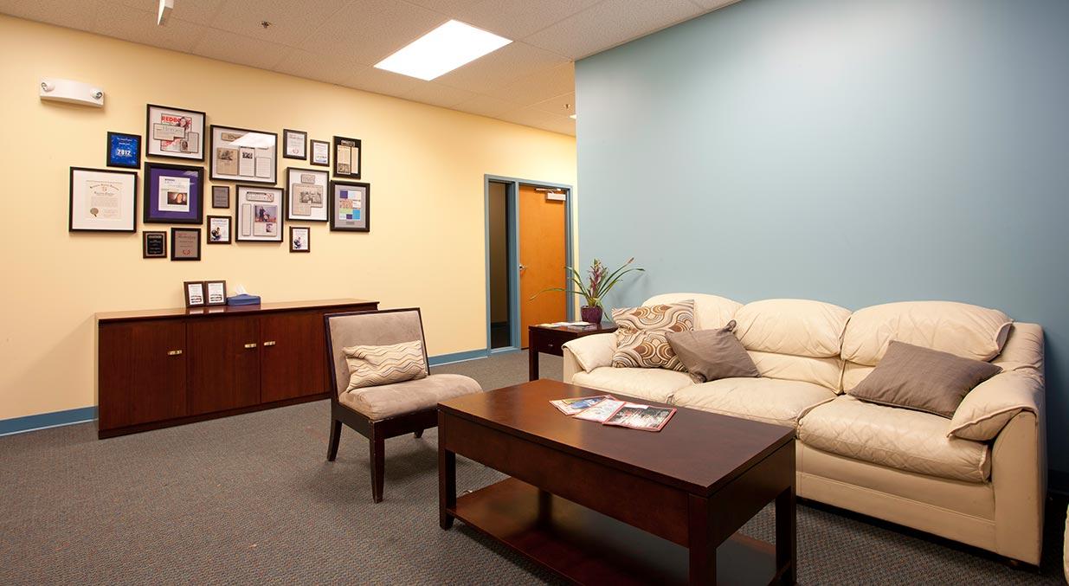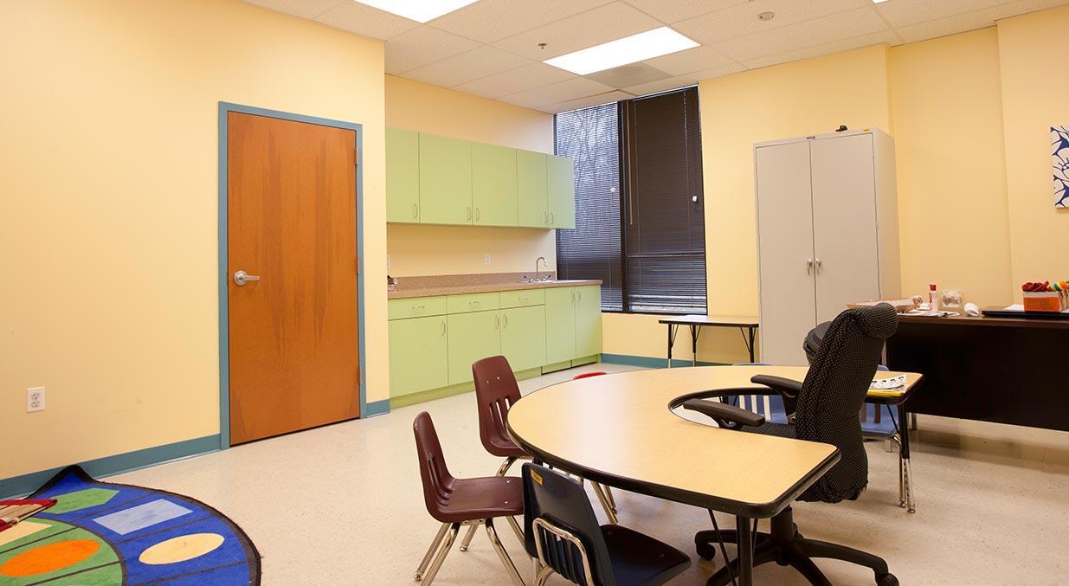The Shafer Center
This school for children with autism and other developmental delays was constructed within a single story warehouse building. Work included selective interior demolition, complete interior construction, and mechanical systems. Classrooms and corridors are decorated with bold accent colors found in paint, plastic laminate, and floor tiles.
Project Highlights
- New Mechanical Systems
- Extensive Underground Plumbing
- Exterior Ramp Installation
- Bold Accent Colors Throughout
Project Details
| Location | Owings Mills, MD |
| Team | Heath Design Group, First Potomac Management |
| Market | Education |
| Project Type | Interior |

