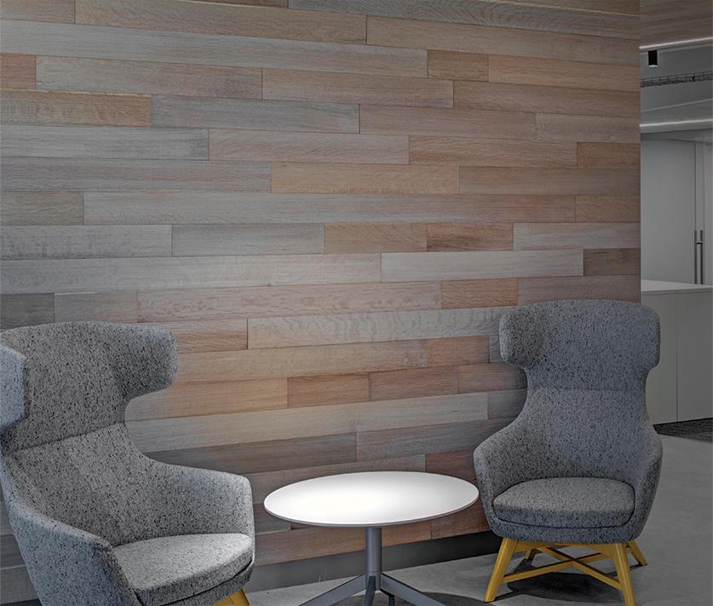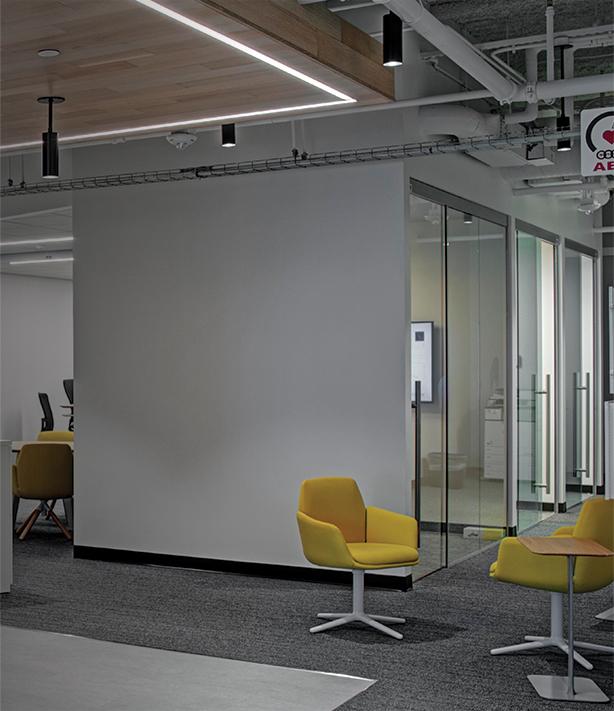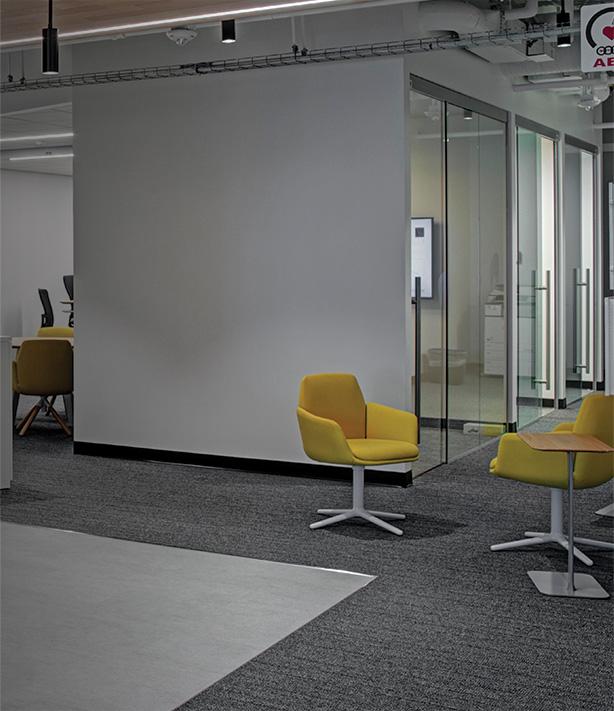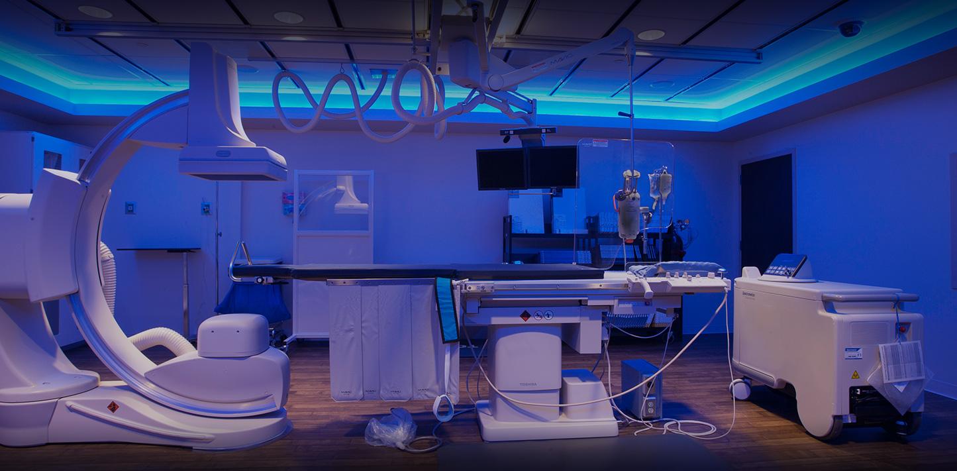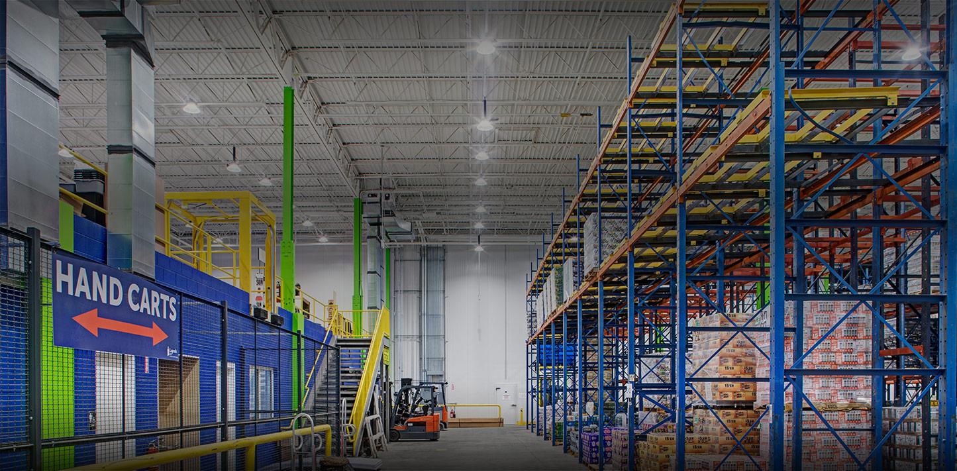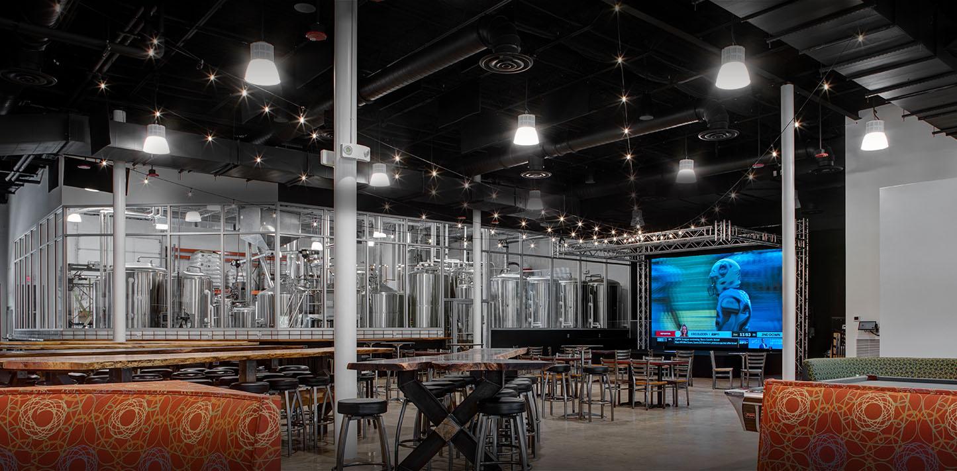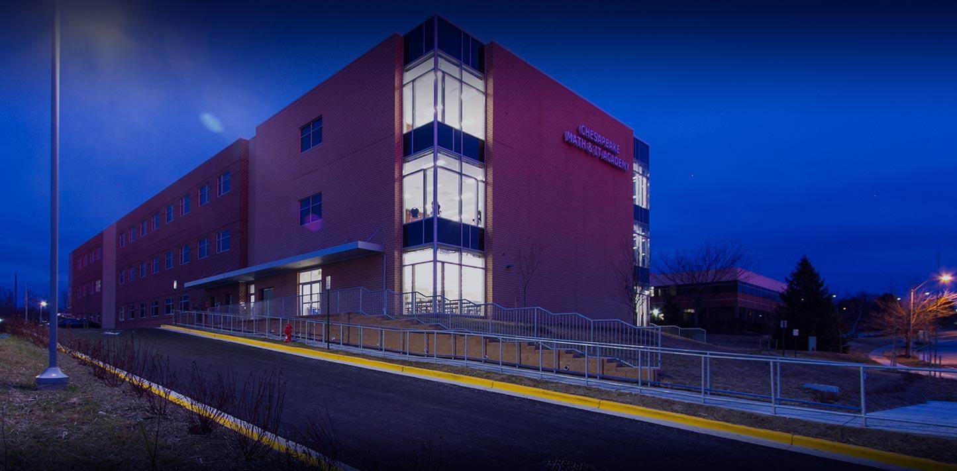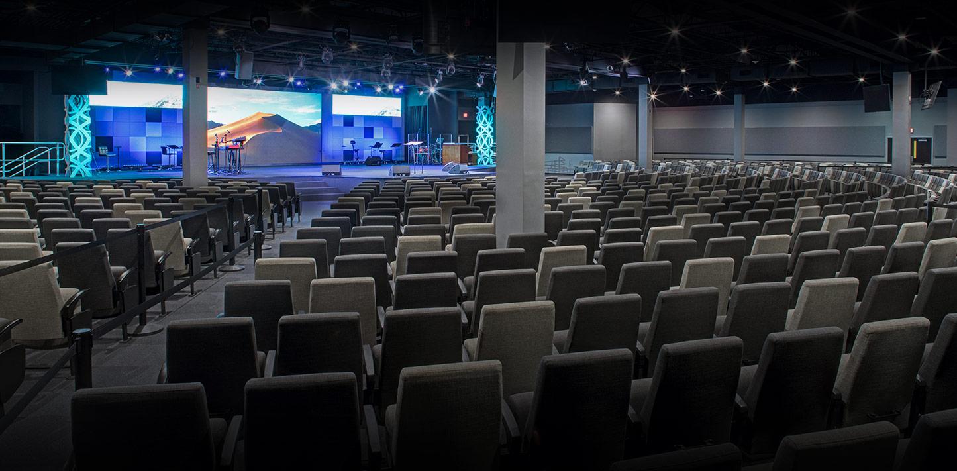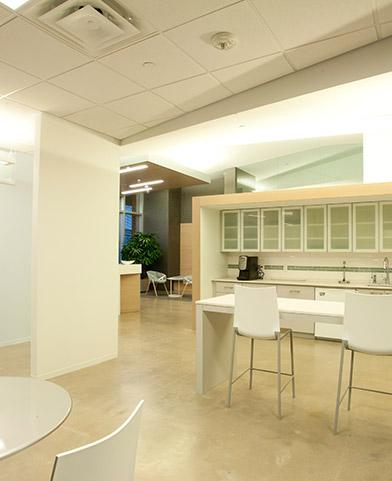KasCon, Inc. is a commercial general contractor and management firm that goes beyond construction.
We are more than just managers and builders. KasCon’s approach is centered on developing a 360-degree view of every project – from the smallest details to the greatest complexities. It’s not only understanding the impact that each phase or task has on the next but recognizing its impact throughout the project – from pre-construction to project completion.
We are Managers + Builders + proactive leadership and oversight for the success of your next project.
Our portfolio includes interiors, adaptive reuse, new building construction, full-building renovation and occupied renovations across a wide range of industries including office, healthcare, education, retail and religious in the Baltimore-Washington area.

